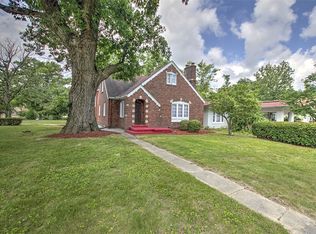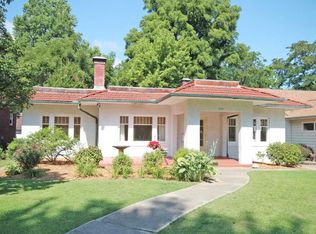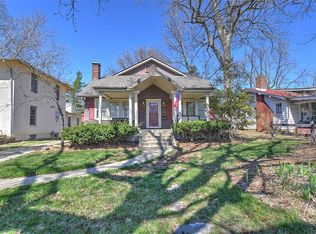Sold for $109,000
$109,000
2040 W William St, Decatur, IL 62522
3beds
1,586sqft
Single Family Residence
Built in 1917
6,534 Square Feet Lot
$120,300 Zestimate®
$69/sqft
$1,427 Estimated rent
Home value
$120,300
$101,000 - $143,000
$1,427/mo
Zestimate® history
Loading...
Owner options
Explore your selling options
What's special
This beautifully maintained 3-bedroom, 2-bath home is filled with historic charm, featuring original wood floors and gorgeous built-in cabinetry. The updated kitchen boasts new cabinets and countertops, blending classic style with modern convenience. A spacious layout, abundant natural light, and thoughtful details make this home warm and inviting. Plus, the 2-car detached garage offers added storage and parking.
If you’re looking for character and charm in Decatur’s West End, this is your chance—priced at just $110,000!
Zillow last checked: 8 hours ago
Listing updated: May 09, 2025 at 07:32am
Listed by:
Blake Reynolds 217-422-3335,
Main Place Real Estate
Bought with:
Valerie Wallace, 475132005
Main Place Real Estate
Source: CIBR,MLS#: 6251065 Originating MLS: Central Illinois Board Of REALTORS
Originating MLS: Central Illinois Board Of REALTORS
Facts & features
Interior
Bedrooms & bathrooms
- Bedrooms: 3
- Bathrooms: 2
- Full bathrooms: 2
Bedroom
- Level: Upper
Bedroom
- Level: Upper
Bedroom
- Level: Upper
Breakfast room nook
- Level: Main
Dining room
- Level: Main
Kitchen
- Level: Main
Living room
- Level: Main
Heating
- Forced Air, Gas
Cooling
- Central Air
Appliances
- Included: Gas Water Heater, Other
Features
- Fireplace
- Basement: Unfinished,Full
- Number of fireplaces: 1
- Fireplace features: Family/Living/Great Room
Interior area
- Total structure area: 1,586
- Total interior livable area: 1,586 sqft
- Finished area above ground: 1,586
- Finished area below ground: 0
Property
Parking
- Total spaces: 2
- Parking features: Detached, Garage
- Garage spaces: 2
Features
- Levels: Two
- Stories: 2
- Patio & porch: Deck
Lot
- Size: 6,534 sqft
Details
- Parcel number: 041216102031
- Zoning: RES
- Special conditions: None
Construction
Type & style
- Home type: SingleFamily
- Architectural style: Traditional
- Property subtype: Single Family Residence
Materials
- Aluminum Siding
- Foundation: Basement
- Roof: Asphalt,Fiberglass
Condition
- Year built: 1917
Utilities & green energy
- Sewer: Public Sewer
- Water: Public
Community & neighborhood
Location
- Region: Decatur
- Subdivision: Park Ridge Add
Other
Other facts
- Road surface type: Concrete
Price history
| Date | Event | Price |
|---|---|---|
| 5/7/2025 | Sold | $109,000+9.1%$69/sqft |
Source: | ||
| 4/8/2025 | Pending sale | $99,900$63/sqft |
Source: | ||
| 3/31/2025 | Price change | $99,900-9.2%$63/sqft |
Source: | ||
| 3/19/2025 | Listed for sale | $110,000+54.9%$69/sqft |
Source: | ||
| 6/18/2021 | Sold | $71,000-7.2%$45/sqft |
Source: | ||
Public tax history
| Year | Property taxes | Tax assessment |
|---|---|---|
| 2024 | $3,034 +1.6% | $37,339 +3.7% |
| 2023 | $2,987 +9% | $36,017 +9.8% |
| 2022 | $2,740 +8.1% | $32,788 +7.1% |
Find assessor info on the county website
Neighborhood: 62522
Nearby schools
GreatSchools rating
- 2/10Dennis Lab SchoolGrades: PK-8Distance: 0.5 mi
- 2/10Macarthur High SchoolGrades: 9-12Distance: 0.8 mi
- 2/10Eisenhower High SchoolGrades: 9-12Distance: 3.1 mi
Schools provided by the listing agent
- District: Decatur Dist 61
Source: CIBR. This data may not be complete. We recommend contacting the local school district to confirm school assignments for this home.
Get pre-qualified for a loan
At Zillow Home Loans, we can pre-qualify you in as little as 5 minutes with no impact to your credit score.An equal housing lender. NMLS #10287.


