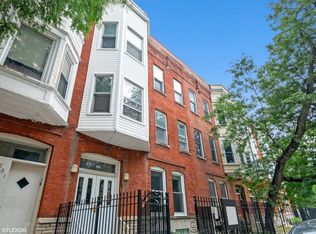Available for move-ins starting mid July, this newly built two-bedroom, two-bathroom unit offers modern living in a prime city location. Step inside to an open-concept floor plan filled with natural light, where the spacious kitchen and living room flow together effortlessly. The kitchen is outfitted with granite countertops, a dishwasher, garbage disposal, and plenty of workspaceperfect for everyday use or entertaining guests. A large private balcony off the living room adds the perfect outdoor escape.
The primary suite is designed for comfort with space for a king-size bed, a walk-in closet, and a sleek en-suite bathroom. Enjoy the convenience of in-unit laundry, secure building entry, and an included outdoor parking space. The building also features a shared rooftop deck with panoramic views of the Chicago skyline.
Located within walking distance of the United Center, this pet-friendly unit offers easy access to public transit, restaurants, and all that city living has to offer. Photos were taken on 6/1, with updated images of the finished unit coming soon. Schedule your showing todaythese won't last long!
Apartment for rent
$3,100/mo
2040 W Washington Blvd #3, Chicago, IL 60612
2beds
1,100sqft
Price may not include required fees and charges.
Apartment
Available Fri Aug 1 2025
Cats, dogs OK
Central air
In unit laundry
1 Parking space parking
Forced air
What's special
Large private balconyShared rooftop deckSleek en-suite bathroomPrimary suiteFilled with natural lightIn-unit laundrySpacious kitchen
- 3 days
- on Zillow |
- -- |
- -- |
Travel times
Start saving for your dream home
Consider a first time home buyer savings account designed to grow your down payment with up to a 6% match & 4.15% APY.
Facts & features
Interior
Bedrooms & bathrooms
- Bedrooms: 2
- Bathrooms: 2
- Full bathrooms: 2
Rooms
- Room types: Family Room
Heating
- Forced Air
Cooling
- Central Air
Appliances
- Included: Dishwasher, Disposal, Dryer, Microwave, Refrigerator, Washer
- Laundry: In Unit
Features
- Walk In Closet
- Flooring: Hardwood
Interior area
- Total interior livable area: 1,100 sqft
Property
Parking
- Total spaces: 1
- Parking features: Off Street
Features
- Patio & porch: Deck, Porch
- Exterior features: Balcony, Condo quality, Dogs ok up to 40 lbs, Electricity not included in rent, Gas not included in rent, Heating system: ForcedAir, High ceilings, Kitchen recently updated, New construction, One Year Lease, Open floor plan, Parking included included in rent, Pets negotiable, Rooftop Deck, Secured entry, Small building, Stainless steel appliances, Top floor, Walk In Closet
Construction
Type & style
- Home type: Apartment
- Property subtype: Apartment
Building
Management
- Pets allowed: Yes
Community & HOA
Location
- Region: Chicago
Financial & listing details
- Lease term: One Year Lease
Price history
| Date | Event | Price |
|---|---|---|
| 6/19/2025 | Listed for rent | $3,100$3/sqft |
Source: Zillow Rentals | ||
Neighborhood: West Town
There are 3 available units in this apartment building
![[object Object]](https://photos.zillowstatic.com/fp/9a39ddbb7dcdd3b167dc739e77e5288e-p_i.jpg)
