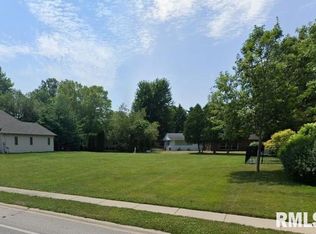Sophisticated Upscale Home Buyers. This impressive, meticulously-maintained Tara Hill executive home CHECKS ALL THE BOXES. If you are looking for a Bright, Airy, and Open functional floor plan that's perfect for everyday living & entertaining, located in one of Springfield's most sought-after neighborhoods, look no further. When you tour this special one-of-a-kind home, you'll be delighted at every turn. IT'S ALL RIGHT HERE! Flowing floor plan, Designer kitchen, Soaring ceilings, First-floor master suite, Wide-plank hardwood floors, Private office, Neutral colors, Smart-technology, Near floor-to-ceiling windows, Charming new basement, Spacious finished garage, Nonstop storage, Professional landscaping, Lovely low-maintenance private backyard, & built handicap accessible w/ lots of other special upgrades and extras. THIS IS NO ORDINARY HOME! It will check all your boxes. Call now and schedule your private showing today.
This property is off market, which means it's not currently listed for sale or rent on Zillow. This may be different from what's available on other websites or public sources.
