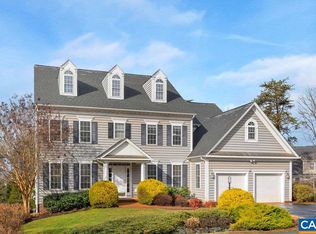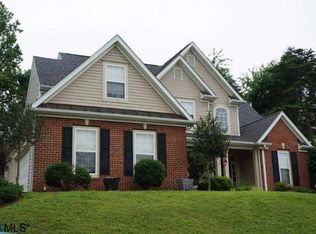Looks classic on the outside but upon entering the home a whole new concept becomes apparent through the open contemporary floor plan. Large open rooms, gas log fireplace, hardwood flooring, walk in bay eat in area, granite island, for extra counter space, plenty of cabinets. Four bedrooms, includes oversized master with luxury bath. Full unfinished terrace level with rough in plumbing for future expansion. Elevated site, mature landscaping with flowering trees, fenced rear yard leading directly to neighborhood walking trails through double gates. Fontana Subdivision has large club house with fitness, pool with picnic cabana, junior pool, play area and tennis courts.
This property is off market, which means it's not currently listed for sale or rent on Zillow. This may be different from what's available on other websites or public sources.


