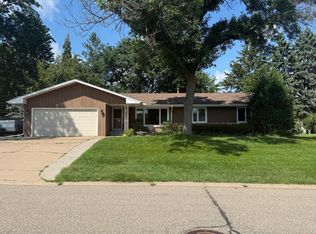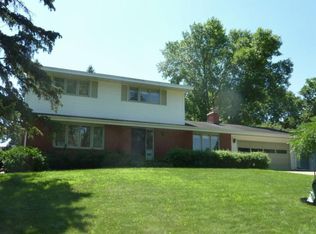Closed
$425,000
2040 Tioga Blvd, New Brighton, MN 55112
5beds
2,334sqft
Single Family Residence
Built in 1966
10,454.4 Square Feet Lot
$420,800 Zestimate®
$182/sqft
$2,861 Estimated rent
Home value
$420,800
$400,000 - $442,000
$2,861/mo
Zestimate® history
Loading...
Owner options
Explore your selling options
What's special
Only available due to relocation, this perfectly situated 5 bedroom, 3 bath is a beaut! With stunning light throughout, original hardwood floors bring you through the main floor living space and into the 3 main floor bedrooms. Main floor Primary bedroom has a ¾ bath ensuite and nice closet. The kitchen is roomy and bright and is adjacent to comfortable dining area. The lower level boasts generous family room, 2 more bedrooms & a recent, super cool ¾ bath with a beautiful walk-in shower. There are really thoughtful perennial gardens and tree plantings throughout the property. The fenced backyard is private and great for playtime, relaxing, and hosting get togethers. Incredible location- just blocks from Hansen Park, Bel Air Elementary, Highview Middle School & easy access to 694. Recent boiler, sewer line, & asphalt driveway too. HURRY UP!
Zillow last checked: 8 hours ago
Listing updated: May 06, 2025 at 03:47am
Listed by:
Delilah D Langer 612-280-8898,
Edina Realty, Inc.
Bought with:
Scott S. Lanahan
Coldwell Banker Realty
Source: NorthstarMLS as distributed by MLS GRID,MLS#: 6386930
Facts & features
Interior
Bedrooms & bathrooms
- Bedrooms: 5
- Bathrooms: 3
- Full bathrooms: 1
- 3/4 bathrooms: 2
Bedroom 1
- Level: Main
- Area: 143 Square Feet
- Dimensions: 13 x 11
Bedroom 2
- Level: Main
- Area: 108 Square Feet
- Dimensions: 9 x 12
Bedroom 3
- Level: Main
- Area: 110 Square Feet
- Dimensions: 10 x 11
Bedroom 4
- Level: Lower
- Area: 99 Square Feet
- Dimensions: 11 x 9
Bedroom 5
- Level: Lower
- Area: 81 Square Feet
- Dimensions: 9 x 9
Dining room
- Level: Main
- Area: 110 Square Feet
- Dimensions: 10 x 11
Family room
- Level: Lower
- Area: 456 Square Feet
- Dimensions: 19 x 24
Kitchen
- Level: Main
- Area: 110 Square Feet
- Dimensions: 10 x 11
Living room
- Level: Main
- Area: 234 Square Feet
- Dimensions: 18 x 13
Heating
- Boiler, Heat Pump
Cooling
- Ductless Mini-Split
Appliances
- Included: Dishwasher, Dryer, Exhaust Fan, Gas Water Heater, Microwave, Range, Refrigerator, Stainless Steel Appliance(s), Washer
Features
- Basement: Block
- Has fireplace: No
Interior area
- Total structure area: 2,334
- Total interior livable area: 2,334 sqft
- Finished area above ground: 1,170
- Finished area below ground: 995
Property
Parking
- Total spaces: 2
- Parking features: Attached, Asphalt, Garage Door Opener
- Attached garage spaces: 2
- Has uncovered spaces: Yes
- Details: Garage Dimensions (20 x 21)
Accessibility
- Accessibility features: None
Features
- Levels: One
- Stories: 1
- Patio & porch: Front Porch
- Fencing: Wood
Lot
- Size: 10,454 sqft
- Dimensions: 100 x 105
Details
- Foundation area: 1164
- Parcel number: 303023420079
- Zoning description: Residential-Single Family
Construction
Type & style
- Home type: SingleFamily
- Property subtype: Single Family Residence
Materials
- Aluminum Siding, Block
- Roof: Age Over 8 Years
Condition
- Age of Property: 59
- New construction: No
- Year built: 1966
Utilities & green energy
- Electric: Circuit Breakers, 100 Amp Service
- Gas: Natural Gas
- Sewer: City Sewer/Connected
- Water: City Water/Connected
Community & neighborhood
Location
- Region: New Brighton
- Subdivision: Bel-Air Park 6
HOA & financial
HOA
- Has HOA: No
Price history
| Date | Event | Price |
|---|---|---|
| 8/24/2023 | Sold | $425,000$182/sqft |
Source: | ||
| 7/15/2023 | Pending sale | $425,000$182/sqft |
Source: | ||
| 7/10/2023 | Listing removed | -- |
Source: | ||
| 6/21/2023 | Price change | $425,000-1.2%$182/sqft |
Source: | ||
| 6/15/2023 | Listed for sale | $430,000+34.4%$184/sqft |
Source: | ||
Public tax history
| Year | Property taxes | Tax assessment |
|---|---|---|
| 2024 | $4,806 +4.3% | $390,600 +7% |
| 2023 | $4,610 +3.4% | $365,000 +2.2% |
| 2022 | $4,458 +11.1% | $357,300 +13.1% |
Find assessor info on the county website
Neighborhood: 55112
Nearby schools
GreatSchools rating
- 8/10Bel Air Elementary SchoolGrades: 1-5Distance: 0.3 mi
- 5/10Highview Middle SchoolGrades: 6-8Distance: 0.5 mi
- 8/10Irondale Senior High SchoolGrades: 9-12Distance: 2.5 mi
Get a cash offer in 3 minutes
Find out how much your home could sell for in as little as 3 minutes with a no-obligation cash offer.
Estimated market value
$420,800
Get a cash offer in 3 minutes
Find out how much your home could sell for in as little as 3 minutes with a no-obligation cash offer.
Estimated market value
$420,800

