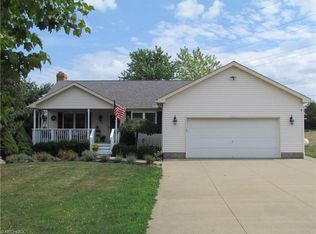Sold for $380,000
$380,000
2040 Swartz Rd, Mogadore, OH 44260
3beds
1,904sqft
Single Family Residence
Built in 2011
4.82 Acres Lot
$403,500 Zestimate®
$200/sqft
$2,413 Estimated rent
Home value
$403,500
Estimated sales range
Not available
$2,413/mo
Zestimate® history
Loading...
Owner options
Explore your selling options
What's special
Welcome to 2040 Swartz Rd. Featuring 3 bedrooms and 2 full and 2 half bathrooms. Built in 2011 this great home is on 4.8 acres in Suffield Township. Two covered decks are great for gathering friends and BBQ's. Step inside and feel the grandeur of tall, vaulted ceilings, stone faced wood burning fireplace and an abundance of natural lighting. The open concept kitchen boasts wood cabinetry. wood flooring and includes all stainless appliances. First floor living is offered featuring the laundry room, secondary bedroom, and owner's suite. The large spacious bedroom has a walk-in closet and ensuite bathroom. Vanity, walk in shower, soaking tub and private toilet complete this area. The second level consists of a private area with the third bedroom, a loft and full bathroom. Outside you will find any hobbyist or mechanic's dream. The 40 x 60 pole barn has 3 large bays, car lift, air compressor, radiant heat floors, half bathroom & more. This unique home and property will not be available long. Call to schedule your private showing today!
Zillow last checked: 8 hours ago
Listing updated: May 28, 2025 at 09:44am
Listing Provided by:
Susan Farmer sfarmer@tprsold.com330-414-7190,
Berkshire Hathaway HomeServices Stouffer Realty
Bought with:
Jose Medina, 2002013465
Keller Williams Legacy Group Realty
Source: MLS Now,MLS#: 5108745 Originating MLS: Akron Cleveland Association of REALTORS
Originating MLS: Akron Cleveland Association of REALTORS
Facts & features
Interior
Bedrooms & bathrooms
- Bedrooms: 3
- Bathrooms: 3
- Full bathrooms: 2
- 1/2 bathrooms: 1
- Main level bathrooms: 2
- Main level bedrooms: 2
Primary bedroom
- Description: Flooring: Carpet
- Features: High Ceilings, Walk-In Closet(s), Window Treatments
- Level: First
- Dimensions: 20 x 14
Bedroom
- Description: Flooring: Carpet
- Features: Window Treatments
- Level: Second
- Dimensions: 16 x 14
Bedroom
- Description: Flooring: Carpet
- Features: Window Treatments
- Level: First
- Dimensions: 11 x 9
Great room
- Description: Fireplace / Dining Area,Flooring: Carpet
- Features: Cathedral Ceiling(s), Fireplace
- Level: First
- Dimensions: 27 x 15
Kitchen
- Description: Flooring: Wood
- Features: Cathedral Ceiling(s)
- Level: First
- Dimensions: 15 x 12
Loft
- Description: Flooring: Carpet
- Level: Second
- Dimensions: 9 x 8
Heating
- Baseboard, Forced Air, Oil
Cooling
- Central Air
Appliances
- Included: Dryer, Dishwasher, Microwave, Range, Refrigerator, Washer
- Laundry: Main Level
Features
- Breakfast Bar, Ceiling Fan(s), Cathedral Ceiling(s), Kitchen Island, Primary Downstairs, Open Floorplan, Recessed Lighting
- Windows: Window Coverings
- Basement: Full,Storage Space,Unfinished,Walk-Out Access
- Number of fireplaces: 1
- Fireplace features: Glass Doors, Great Room
Interior area
- Total structure area: 1,904
- Total interior livable area: 1,904 sqft
- Finished area above ground: 1,904
- Finished area below ground: 0
Property
Parking
- Total spaces: 4
- Parking features: Additional Parking, Attached, Detached, Garage Faces Front, Garage, Garage Door Opener, Heated Garage, Oversized, Garage Faces Side, Workshop in Garage
- Attached garage spaces: 4
Features
- Levels: Two
- Stories: 2
- Patio & porch: Covered, Deck
- Pool features: None
- Fencing: Perimeter,Partial
Lot
- Size: 4.82 Acres
- Dimensions: 407 x 516
- Features: Corner Lot
Details
- Additional structures: Garage(s), Pole Barn
- Parcel number: 360100000006011
Construction
Type & style
- Home type: SingleFamily
- Architectural style: Conventional
- Property subtype: Single Family Residence
Materials
- Vinyl Siding, Wood Siding
- Foundation: Block
- Roof: Asphalt,Fiberglass
Condition
- Year built: 2011
Utilities & green energy
- Sewer: Septic Tank
- Water: Well
Community & neighborhood
Location
- Region: Mogadore
- Subdivision: Suffield
Other
Other facts
- Listing terms: Cash,Conventional
Price history
| Date | Event | Price |
|---|---|---|
| 5/23/2025 | Sold | $380,000+2.7%$200/sqft |
Source: | ||
| 5/18/2025 | Pending sale | $369,900$194/sqft |
Source: | ||
| 4/22/2025 | Contingent | $369,900$194/sqft |
Source: | ||
| 4/20/2025 | Listed for sale | $369,900$194/sqft |
Source: | ||
| 3/27/2025 | Contingent | $369,900$194/sqft |
Source: | ||
Public tax history
| Year | Property taxes | Tax assessment |
|---|---|---|
| 2024 | $5,511 +4.6% | $139,240 +28.1% |
| 2023 | $5,266 -0.1% | $108,710 |
| 2022 | $5,273 +0.1% | $108,710 |
Find assessor info on the county website
Neighborhood: 44260
Nearby schools
GreatSchools rating
- 7/10Suffield Elementary SchoolGrades: K-5Distance: 2.2 mi
- 8/10Field Middle SchoolGrades: 6-8Distance: 4.6 mi
- 4/10Field High SchoolGrades: 9-12Distance: 4.7 mi
Schools provided by the listing agent
- District: Field LSD - 6703
Source: MLS Now. This data may not be complete. We recommend contacting the local school district to confirm school assignments for this home.
Get a cash offer in 3 minutes
Find out how much your home could sell for in as little as 3 minutes with a no-obligation cash offer.
Estimated market value$403,500
Get a cash offer in 3 minutes
Find out how much your home could sell for in as little as 3 minutes with a no-obligation cash offer.
Estimated market value
$403,500
