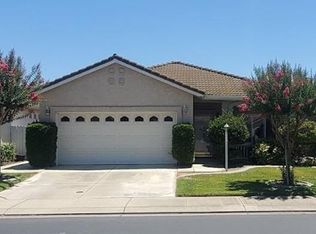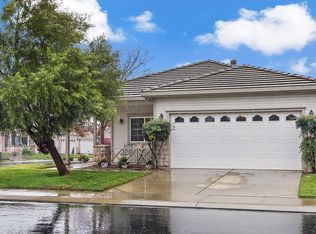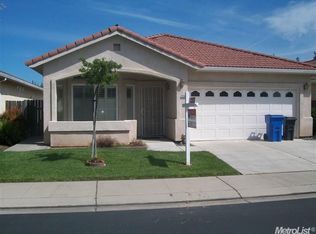Closed
$382,000
2040 Spring Valley Dr, Turlock, CA 95382
2beds
1,367sqft
Single Family Residence
Built in 1999
3,950.89 Square Feet Lot
$375,500 Zestimate®
$279/sqft
$2,343 Estimated rent
Home value
$375,500
$342,000 - $413,000
$2,343/mo
Zestimate® history
Loading...
Owner options
Explore your selling options
What's special
NEW PRICE! Welcome to 2040 Spring Valley Dr. inside the sought after Spring Crest Gated community for seniors 55 years and older - HOA fee is currently just $110.00 per month. The floor plan has 1367 square feet, built in 1999 and features 2 bedrooms, 2 bathrooms, Living room plus family room that's open to the kitchen. The Primary bedroom is very spacious in size, the primary bathroom has double sinks and walk in shower. Updates include, newer appliances, vinyl plank flooring in kitchen & family room, front of home recently painted. Enjoy the backyard with low maintenance landscaping and a nice covered patio. Great location inside the park, near the resident entrance on Four Seasons and close to the club house. Home DOES NOT back up to Monte Vista or Four Seasons.
Zillow last checked: 8 hours ago
Listing updated: September 05, 2025 at 12:33pm
Listed by:
Peggy Halsor DRE #01165826 209-985-1816,
Century 21 Select Real Estate
Bought with:
Amy Reed, DRE #01855547
Reed Realty
Source: MetroList Services of CA,MLS#: 225087662Originating MLS: MetroList Services, Inc.
Facts & features
Interior
Bedrooms & bathrooms
- Bedrooms: 2
- Bathrooms: 2
- Full bathrooms: 2
Primary bedroom
- Features: Closet
Primary bathroom
- Features: Shower Stall(s), Double Vanity, Window
Dining room
- Features: Dining/Family Combo
Kitchen
- Features: Pantry Cabinet, Kitchen/Family Combo
Heating
- Central
Cooling
- Ceiling Fan(s), Central Air
Appliances
- Included: Built-In Electric Range, Free-Standing Refrigerator, Dishwasher, Disposal, Microwave, Dryer, Washer
- Laundry: Laundry Room, Inside Room
Features
- Flooring: Carpet, Tile, Vinyl
- Has fireplace: No
Interior area
- Total interior livable area: 1,367 sqft
Property
Parking
- Total spaces: 2
- Parking features: Garage Door Opener, Garage Faces Front
- Garage spaces: 2
Features
- Stories: 1
- Has private pool: Yes
- Pool features: Community
- Fencing: Wood
Lot
- Size: 3,950 sqft
- Features: Auto Sprinkler F&R, Close to Clubhouse, Curb(s)/Gutter(s), Shape Regular, Landscape Back, Landscape Front
Details
- Parcel number: 087008042000
- Zoning description: res
- Special conditions: Standard
Construction
Type & style
- Home type: SingleFamily
- Architectural style: Contemporary
- Property subtype: Single Family Residence
Materials
- Stucco
- Foundation: Slab
- Roof: Tile
Condition
- Year built: 1999
Utilities & green energy
- Sewer: Sewer in Street
- Water: Meter on Site, Water District
- Utilities for property: Public, Sewer In & Connected
Community & neighborhood
Community
- Community features: Gated
Senior living
- Senior community: Yes
Location
- Region: Turlock
HOA & financial
HOA
- Has HOA: Yes
- HOA fee: $110 monthly
- Amenities included: Pool, Clubhouse
- Services included: Pool
Other
Other facts
- Price range: $382K - $382K
Price history
| Date | Event | Price |
|---|---|---|
| 9/5/2025 | Sold | $382,000-2.6%$279/sqft |
Source: MetroList Services of CA #225087662 Report a problem | ||
| 8/22/2025 | Pending sale | $392,000$287/sqft |
Source: MetroList Services of CA #225087662 Report a problem | ||
| 8/9/2025 | Price change | $392,000-2.5%$287/sqft |
Source: MetroList Services of CA #225087662 Report a problem | ||
| 7/30/2025 | Listed for sale | $402,000$294/sqft |
Source: MetroList Services of CA #225087662 Report a problem | ||
| 7/22/2025 | Pending sale | $402,000$294/sqft |
Source: MetroList Services of CA #225087662 Report a problem | ||
Public tax history
| Year | Property taxes | Tax assessment |
|---|---|---|
| 2025 | $3,061 -2.9% | $278,775 +2% |
| 2024 | $3,152 -0.9% | $273,310 +2% |
| 2023 | $3,182 +1.4% | $267,952 +2% |
Find assessor info on the county website
Neighborhood: 95382
Nearby schools
GreatSchools rating
- 7/10Sandra Tovar Medeiros Elementary SchoolGrades: K-6Distance: 1.1 mi
- 5/10Turlock Junior High SchoolGrades: 7-8Distance: 0.4 mi
- 7/10John H. Pitman High SchoolGrades: 9-12Distance: 0.6 mi
Get a cash offer in 3 minutes
Find out how much your home could sell for in as little as 3 minutes with a no-obligation cash offer.
Estimated market value$375,500
Get a cash offer in 3 minutes
Find out how much your home could sell for in as little as 3 minutes with a no-obligation cash offer.
Estimated market value
$375,500


