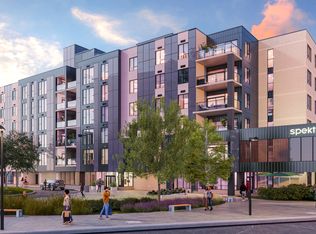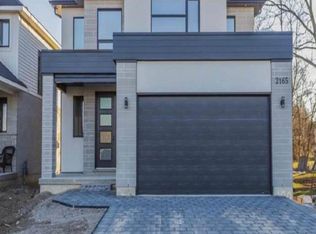Welcome to "the Elise" at Riverbend's sought after Amour. You will fall in love with the beautiful and intimate energy that this townhome exudes. Several luxurious builder upgrades abound both inside and out. Perfect for entertaining, this sleek and crisp white kitchen boasts granite counters, pendant lighting, subway tile backsplash, breakfast nook, extra cabinetry with pantry and desk area, and quality hardware. Cosy up to the electric fireplace and let yourself take in the beauty of the antique, hand-picked barn board feature wall. This unit sits on a premium lot backing onto greenspace. Enjoy your summer evenings or morning coffee on the generously sized deck. Three bedrooms up, and the elegant and spacious master has walk-in closet & ensuite. All 4 bathrooms tastefully completed. Finished basement has an egress window in case a 4th bedroom is desired. The thoughtful main floor layout has maximized living space by having laundry in the lower level. This stunning unit has been meticulously maintained and is move-in ready! Fabulous location close to West5, Byron, 402 access, walking trails, Boler Mountain. A beautiful living community complex with its own playground. Low monthly condo fees make this affordable living at it's best! You will not be disappointed!
This property is off market, which means it's not currently listed for sale or rent on Zillow. This may be different from what's available on other websites or public sources.

