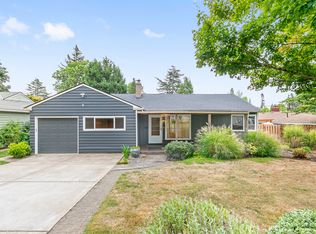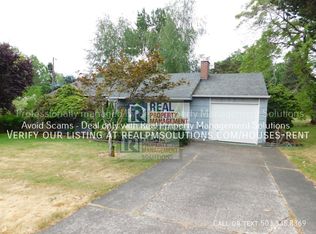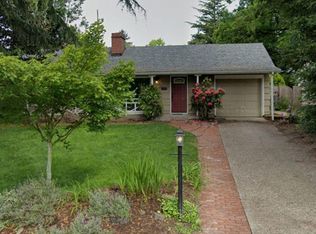Sold
$600,000
2040 SW Huntington Ave, Portland, OR 97225
3beds
1,510sqft
Residential, Single Family Residence
Built in 1950
8,276.4 Square Feet Lot
$573,700 Zestimate®
$397/sqft
$2,986 Estimated rent
Home value
$573,700
$539,000 - $608,000
$2,986/mo
Zestimate® history
Loading...
Owner options
Explore your selling options
What's special
High-End Remodel in Cedar Hills! Every Surface Has Been Touched In This Gorgeous Home. Beautiful Hardwood Floors, New Light Fixtures, Craftsman Doors, Mouldings + Window Shutters Throughout. Vaulted Living Room w/Wood-Burning Fireplace w/Concrete Surround. Formal Dining Room w/Built-in Custom Cabinetry. Stunning Kitchen w/Vaulted Ceilings, Honed Quartz Counters, Stainless Steel Appliances, Subway Tile Backsplash, Gas Range/Convection Oven w/Downdraft, Slate Floors + Island w/Built-in Microwave, Lots of Storage + Eat-Bar + Slider to Covered Patio. Luxurious Owner's Suite w/Walk-in Closet w/Barn Door + Built-in Custom Cabinetry Armoire, Bath w/Heated Tile Floors, Double Vanity w/Marble Counters + Spacious Walk-in Tile Shower. Large 2nd Bedroom w/Attached Bath w/Walk-in Shower. 3rd Bedroom/Office w/Beautiful Custom Cabinets Perfect to Work-From-Home--Easily Removed for Traditional Bedroom Layout. 3rd Full Guest Bath w/Tub/Shower + Marble Vanity. Laundry Room w/Built-ins, Sink + LVT Floors. Convenient Utility/Storage Room. Large Corner Lot w/Backyard Perfect for Entertaining! Fully Fenced + Professionally Landscaped '24 w/Pergola Covered Patio, Fire Pit, Lawn + Garden Shed. Extra Wide Driveway Fits Several Cars. New Gas Furnace '18, Water Heater '21, Fence '24 + Exterior Paint '23. Nest Thermostat. Highly Desirable Location in the Cedar Hills Neighborhood Just Blocks to Commonwealth Lake Park, Cedar Hills Park w/Splash Pad, Pickle Ball, Sand Volleyball, Soccer Field + Picnic Area + Cedar Hills Crossing Shopping Center w/Trendy Restaurants + Shopping. Minutes to Nike HQ, Hwy 26, Beaverton Library + More!
Zillow last checked: 8 hours ago
Listing updated: April 08, 2025 at 07:33am
Listed by:
Traci Brown 503-810-0705,
Keller Williams Sunset Corridor
Bought with:
Sharon Marciniak, 200707087
Living Room Realty
Source: RMLS (OR),MLS#: 24112267
Facts & features
Interior
Bedrooms & bathrooms
- Bedrooms: 3
- Bathrooms: 3
- Full bathrooms: 3
- Main level bathrooms: 3
Primary bedroom
- Features: Bathroom, Hardwood Floors, Barn Door, Double Sinks, Ensuite, Tile Floor, Walkin Closet, Walkin Shower
- Level: Main
- Area: 169
- Dimensions: 13 x 13
Bedroom 2
- Features: Bathroom, Hardwood Floors, Vinyl Floor, Walkin Shower
- Level: Main
- Area: 154
- Dimensions: 14 x 11
Bedroom 3
- Features: Builtin Features, Hardwood Floors
- Level: Main
- Area: 100
- Dimensions: 10 x 10
Dining room
- Features: Builtin Features, Hardwood Floors
- Level: Main
- Area: 130
- Dimensions: 13 x 10
Kitchen
- Features: Beamed Ceilings, Dishwasher, Eat Bar, Gas Appliances, Island, Microwave, Free Standing Range, Quartz, Slate Flooring, Vaulted Ceiling
- Level: Main
- Area: 80
- Width: 8
Living room
- Features: Beamed Ceilings, Fireplace, Hardwood Floors, Vaulted Ceiling
- Level: Main
- Area: 196
- Dimensions: 14 x 14
Heating
- Forced Air, Fireplace(s)
Cooling
- Central Air
Appliances
- Included: Convection Oven, Dishwasher, Disposal, Down Draft, Free-Standing Gas Range, Microwave, Plumbed For Ice Maker, Stainless Steel Appliance(s), Gas Appliances, Free-Standing Range, Gas Water Heater
- Laundry: Laundry Room
Features
- Marble, Quartz, Vaulted Ceiling(s), Wainscoting, Eat Bar, Kitchen Island, Built-in Features, Sink, Bathroom, Walkin Shower, Beamed Ceilings, Double Vanity, Walk-In Closet(s)
- Flooring: Hardwood, Heated Tile, Slate, Tile, Vinyl
- Doors: Sliding Doors
- Windows: Double Pane Windows, Vinyl Frames
- Basement: Crawl Space
- Number of fireplaces: 1
- Fireplace features: Wood Burning
Interior area
- Total structure area: 1,510
- Total interior livable area: 1,510 sqft
Property
Parking
- Parking features: Driveway, Off Street
- Has uncovered spaces: Yes
Accessibility
- Accessibility features: Ground Level, Main Floor Bedroom Bath, One Level, Utility Room On Main, Walkin Shower, Accessibility
Features
- Levels: One
- Stories: 1
- Patio & porch: Covered Patio, Porch
- Exterior features: Fire Pit, Yard
- Fencing: Fenced
Lot
- Size: 8,276 sqft
- Features: Corner Lot, Level, Trees, SqFt 7000 to 9999
Details
- Additional structures: ToolShed
- Parcel number: R59019
Construction
Type & style
- Home type: SingleFamily
- Architectural style: Ranch
- Property subtype: Residential, Single Family Residence
Materials
- Wood Siding
- Roof: Composition
Condition
- Updated/Remodeled
- New construction: No
- Year built: 1950
Utilities & green energy
- Gas: Gas
- Sewer: Public Sewer
- Water: Public
Community & neighborhood
Location
- Region: Portland
- Subdivision: Cedar Hills
HOA & financial
HOA
- Has HOA: Yes
- HOA fee: $194 annually
- Amenities included: Management
Other
Other facts
- Listing terms: Cash,Conventional,FHA,VA Loan
- Road surface type: Paved
Price history
| Date | Event | Price |
|---|---|---|
| 2/3/2025 | Listing removed | $3,000$2/sqft |
Source: Zillow Rentals | ||
| 1/21/2025 | Listed for rent | $3,000$2/sqft |
Source: Zillow Rentals | ||
| 12/19/2024 | Sold | $600,000-7.7%$397/sqft |
Source: | ||
| 11/25/2024 | Pending sale | $649,900$430/sqft |
Source: | ||
| 11/7/2024 | Price change | $649,900-1.5%$430/sqft |
Source: | ||
Public tax history
| Year | Property taxes | Tax assessment |
|---|---|---|
| 2024 | $3,695 +6.5% | $198,110 +3% |
| 2023 | $3,470 +3.3% | $192,340 +3% |
| 2022 | $3,357 +3.7% | $186,740 |
Find assessor info on the county website
Neighborhood: 97225
Nearby schools
GreatSchools rating
- 3/10William Walker Elementary SchoolGrades: PK-5Distance: 0.3 mi
- 7/10Cedar Park Middle SchoolGrades: 6-8Distance: 0.4 mi
- 7/10Beaverton High SchoolGrades: 9-12Distance: 1.3 mi
Schools provided by the listing agent
- Elementary: William Walker
- Middle: Cedar Park
- High: Beaverton
Source: RMLS (OR). This data may not be complete. We recommend contacting the local school district to confirm school assignments for this home.
Get a cash offer in 3 minutes
Find out how much your home could sell for in as little as 3 minutes with a no-obligation cash offer.
Estimated market value
$573,700
Get a cash offer in 3 minutes
Find out how much your home could sell for in as little as 3 minutes with a no-obligation cash offer.
Estimated market value
$573,700


