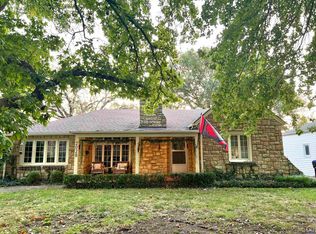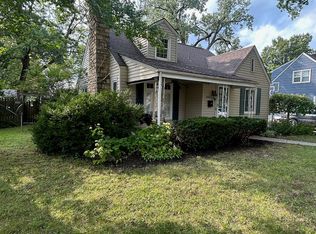Sold on 03/28/25
Price Unknown
2040 SW Bowman Ct, Topeka, KS 66604
3beds
1,082sqft
Single Family Residence, Residential
Built in 1950
0.28 Acres Lot
$160,900 Zestimate®
$--/sqft
$1,253 Estimated rent
Home value
$160,900
$148,000 - $174,000
$1,253/mo
Zestimate® history
Loading...
Owner options
Explore your selling options
What's special
Welcome to this beautifully updated single-level home featuring 3 bedrooms and 1 bathroom in a highly desirable, centrally located neighborhood. This home seamlessly blends classic charm with modern updates, making it move in ready! Step inside to discover original hardwood floors that add warmth and character throughout the home. The spacious living room boasts built-in shelving, perfect for displaying your favorite décor or storing essentials. The kitchen has been thoughtfully renovated with newer cabinets, providing ample storage and a fresh, modern feel. Enjoy the outdoors year round in the screened-in porch, a perfect space for relaxing or entertaining. The large, fully fenced backyard offers privacy and plenty of room for gardening, pets, or play. Located just minutes from major amenities, shopping, dining, and entertainment, this home offers both convenience and comfort. Don’t miss the opportunity to own this charming, well-maintained home in a prime location!
Zillow last checked: 8 hours ago
Listing updated: March 28, 2025 at 09:58am
Listed by:
Cole Boling 785-230-5513,
KW One Legacy Partners, LLC
Bought with:
Edgar Perez, 00243754
TopCity Realty, LLC
Source: Sunflower AOR,MLS#: 237994
Facts & features
Interior
Bedrooms & bathrooms
- Bedrooms: 3
- Bathrooms: 1
- Full bathrooms: 1
Primary bedroom
- Level: Main
- Area: 120
- Dimensions: 10x12
Bedroom 2
- Level: Main
- Area: 108
- Dimensions: 9x12
Bedroom 3
- Level: Main
- Area: 84
- Dimensions: 7x12
Kitchen
- Level: Main
- Area: 140
- Dimensions: 10x14
Laundry
- Level: Main
- Area: 36
- Dimensions: 6x6
Living room
- Level: Main
- Area: 276
- Dimensions: 23x12
Features
- Has basement: No
- Has fireplace: No
Interior area
- Total structure area: 1,082
- Total interior livable area: 1,082 sqft
- Finished area above ground: 1,082
- Finished area below ground: 0
Property
Lot
- Size: 0.28 Acres
- Dimensions: 76 x 161
Details
- Parcel number: R46235
- Special conditions: Standard,Not Arm's Length Sale
Construction
Type & style
- Home type: SingleFamily
- Architectural style: Ranch
- Property subtype: Single Family Residence, Residential
Condition
- Year built: 1950
Community & neighborhood
Location
- Region: Topeka
- Subdivision: Sunset View
Price history
| Date | Event | Price |
|---|---|---|
| 3/28/2025 | Sold | -- |
Source: | ||
| 3/2/2025 | Pending sale | $164,900$152/sqft |
Source: | ||
| 2/25/2025 | Listed for sale | $164,900$152/sqft |
Source: | ||
Public tax history
| Year | Property taxes | Tax assessment |
|---|---|---|
| 2025 | -- | $14,015 +3% |
| 2024 | $1,854 +2.6% | $13,607 +7% |
| 2023 | $1,806 +11.6% | $12,717 +15% |
Find assessor info on the county website
Neighborhood: 66604
Nearby schools
GreatSchools rating
- 6/10Whitson Elementary SchoolGrades: PK-5Distance: 0.4 mi
- 6/10Marjorie French Middle SchoolGrades: 6-8Distance: 2.1 mi
- 3/10Topeka West High SchoolGrades: 9-12Distance: 1.4 mi
Schools provided by the listing agent
- Elementary: Whitson Elementary School/USD 501
- Middle: French Middle School/USD 501
- High: Topeka West High School/USD 501
Source: Sunflower AOR. This data may not be complete. We recommend contacting the local school district to confirm school assignments for this home.

