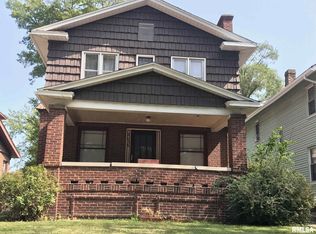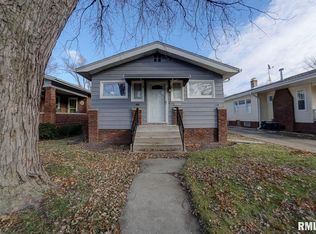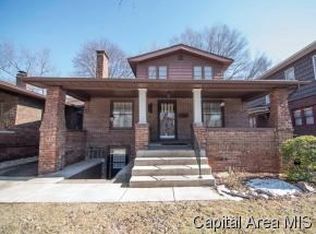Sold for $36,000
$36,000
2040 S 5th St, Springfield, IL 62703
4beds
2,184sqft
Single Family Residence, Residential
Built in 1920
6,166 Square Feet Lot
$-- Zestimate®
$16/sqft
$1,891 Estimated rent
Home value
Not available
Estimated sales range
Not available
$1,891/mo
Zestimate® history
Loading...
Owner options
Explore your selling options
What's special
Spacious 2-story home with 2,184 sq ft and endless potential. Features include a large living room, formal dining room, den/office, and a generous foyer with a beautiful wood staircase. A second staircase leads to the kitchen, which also includes a bonus room perfect for a pantry or kitchen expansion. Upstairs you'll find 4 oversized bedrooms and 1.5 baths, with one bedroom offering an additional sitting area or potential walk-in closet. The home also includes an unfinished basement, a spacious front porch, and is in a great location with easy access to anywhere in the city.
Zillow last checked: 8 hours ago
Listing updated: October 17, 2025 at 01:20pm
Listed by:
Joseph E Tetzlaff Mobl:217-416-3481,
RE/MAX Professionals
Bought with:
Kyle T Killebrew, 475109198
The Real Estate Group, Inc.
Source: RMLS Alliance,MLS#: CA1036929 Originating MLS: Capital Area Association of Realtors
Originating MLS: Capital Area Association of Realtors

Facts & features
Interior
Bedrooms & bathrooms
- Bedrooms: 4
- Bathrooms: 2
- Full bathrooms: 1
- 1/2 bathrooms: 1
Bedroom 1
- Level: Upper
- Dimensions: 17ft 0in x 12ft 0in
Bedroom 2
- Level: Upper
- Dimensions: 12ft 0in x 11ft 0in
Bedroom 3
- Level: Upper
- Dimensions: 20ft 0in x 10ft 0in
Bedroom 4
- Level: Upper
- Dimensions: 12ft 0in x 9ft 0in
Other
- Level: Main
- Dimensions: 14ft 0in x 12ft 0in
Family room
- Level: Main
- Dimensions: 20ft 0in x 10ft 0in
Kitchen
- Level: Main
- Dimensions: 10ft 5in x 10ft 0in
Living room
- Level: Main
- Dimensions: 14ft 0in x 12ft 0in
Main level
- Area: 1092
Upper level
- Area: 1092
Heating
- Forced Air
Cooling
- Central Air
Features
- Basement: Unfinished
- Number of fireplaces: 1
- Fireplace features: Living Room
Interior area
- Total structure area: 2,184
- Total interior livable area: 2,184 sqft
Property
Parking
- Total spaces: 2
- Parking features: Detached
- Garage spaces: 2
Features
- Levels: Two
- Patio & porch: Porch
Lot
- Size: 6,166 sqft
- Dimensions: 40 x 154.15
- Features: Other
Details
- Parcel number: 22030301011
Construction
Type & style
- Home type: SingleFamily
- Property subtype: Single Family Residence, Residential
Materials
- Frame, Vinyl Siding
- Foundation: Brick/Mortar
- Roof: Shingle
Condition
- New construction: No
- Year built: 1920
Utilities & green energy
- Sewer: Public Sewer
- Water: Public
Community & neighborhood
Location
- Region: Springfield
- Subdivision: None
Other
Other facts
- Road surface type: Paved
Price history
| Date | Event | Price |
|---|---|---|
| 9/25/2025 | Sold | $36,000-9.8%$16/sqft |
Source: | ||
| 9/9/2025 | Pending sale | $39,900$18/sqft |
Source: | ||
| 7/12/2025 | Price change | $39,900-11.1%$18/sqft |
Source: | ||
| 6/5/2025 | Listed for sale | $44,900$21/sqft |
Source: | ||
Public tax history
| Year | Property taxes | Tax assessment |
|---|---|---|
| 2024 | $3,300 +4% | $39,292 +9.5% |
| 2023 | $3,173 +4% | $35,890 +5.4% |
| 2022 | $3,051 +26.6% | $34,045 +3.9% |
Find assessor info on the county website
Neighborhood: Near South
Nearby schools
GreatSchools rating
- 3/10Harvard Park Elementary SchoolGrades: PK-5Distance: 0.7 mi
- 2/10Jefferson Middle SchoolGrades: 6-8Distance: 1.4 mi
- 2/10Springfield Southeast High SchoolGrades: 9-12Distance: 1.5 mi


