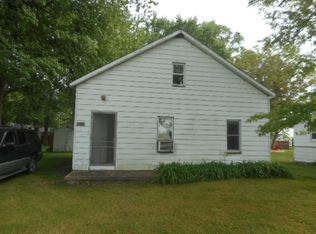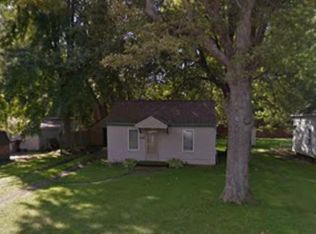Sold for $305,000 on 05/28/25
$305,000
2040 Rose St, Carleton, MI 48117
3beds
1,759sqft
Single Family Residence
Built in 1972
0.34 Acres Lot
$313,600 Zestimate®
$173/sqft
$1,931 Estimated rent
Home value
$313,600
Estimated sales range
Not available
$1,931/mo
Zestimate® history
Loading...
Owner options
Explore your selling options
What's special
Absolutely Stunning 3-Bedroom Ranch on Oversized Double Lot! If you're looking for perfection, your search ends here. This beautifully maintained ranch home is an entertainer’s dream, featuring a spacious layout and updates throughout. The heart of the home is the large, open kitchen, complete with sleek gray cabinetry and stainless steel appliances—perfect for hosting and everyday living. Enjoy room to spread out with an impressive 23-foot family room, warmed by a cozy gas fireplace and heatilator—ideal for chilly nights. Some Andersen windows add energy efficiency while letting in tons of natural light. Craving some quiet time? The 22-foot living room offers a peaceful retreat with a large picture window framing serene country views. Step outside to a generous patio that overlooks the expansive double lot—perfect for summer gatherings or simply enjoying the outdoors. A 2.5-car garage with front and rear access through the overhead doors making driving into the back an ease and additional shed offer plenty of storage for tools, toys, and everything in between. Additional features include newer carpeting in the bedrooms and family room, plus roof only 1 year old and a warm, welcoming atmosphere that makes this home a true pleasure to show. All of this, wrapped in a tranquil country setting—at an unbeatable price. Don’t miss this one! Open Saturday, April 12 from 1 to 3
Zillow last checked: 8 hours ago
Listing updated: May 30, 2025 at 06:33am
Listed by:
Debbie Tackett-Hargreaves 734-658-3609,
First Choice 1 Realty, INC.
Bought with:
Tammy C Long, 6501384813
Four Seasons Realty Dan Berry Group
Source: MiRealSource,MLS#: 50170961 Originating MLS: Southeastern Border Association of REALTORS
Originating MLS: Southeastern Border Association of REALTORS
Facts & features
Interior
Bedrooms & bathrooms
- Bedrooms: 3
- Bathrooms: 1
- Full bathrooms: 1
- Main level bathrooms: 1
- Main level bedrooms: 3
Primary bedroom
- Level: First
Bedroom 1
- Features: Carpet
- Level: Main
- Area: 196
- Dimensions: 14 x 14
Bedroom 2
- Features: Carpet
- Level: Main
- Area: 130
- Dimensions: 10 x 13
Bedroom 3
- Features: Carpet
- Level: Main
- Area: 168
- Dimensions: 12 x 14
Bathroom 1
- Level: Main
- Area: 84
- Dimensions: 12 x 7
Family room
- Features: Carpet
- Level: Main
- Area: 414
- Dimensions: 23 x 18
Kitchen
- Features: Laminate
- Level: Main
- Area: 180
- Dimensions: 12 x 15
Living room
- Features: Wood
- Level: Main
- Area: 352
- Dimensions: 16 x 22
Heating
- Forced Air, Natural Gas
Cooling
- Ceiling Fan(s), Central Air
Appliances
- Included: Dishwasher, Dryer, Microwave, Range/Oven, Refrigerator, Washer, Gas Water Heater
- Laundry: First Floor Laundry, Laundry Room, Main Level
Features
- Flooring: Hardwood, Carpet, Wood, Laminate
- Windows: Window Treatments
- Has basement: No
- Number of fireplaces: 1
- Fireplace features: Gas, Fireplace Screen
Interior area
- Total structure area: 1,759
- Total interior livable area: 1,759 sqft
- Finished area above ground: 1,759
- Finished area below ground: 0
Property
Parking
- Total spaces: 3
- Parking features: 3 or More Spaces, Garage, On Street, Driveway, Detached, Electric in Garage, Garage Door Opener, Off Street
- Garage spaces: 2.5
- Has uncovered spaces: Yes
Features
- Levels: One
- Stories: 1
- Patio & porch: Patio, Porch
- Fencing: Fenced
- Frontage type: Road
- Frontage length: 94
Lot
- Size: 0.34 Acres
- Dimensions: 94 x 167
- Features: Large Lot - 65+ Ft., Dead End, Rural, Subdivision, Cleared, Platted
Details
- Parcel number: 5801008003200
- Zoning description: Residential
- Special conditions: Private
Construction
Type & style
- Home type: SingleFamily
- Architectural style: Ranch
- Property subtype: Single Family Residence
Materials
- Vinyl Siding
- Foundation: Slab
Condition
- New construction: No
- Year built: 1972
Utilities & green energy
- Sewer: Septic Tank
- Water: Public
- Utilities for property: Cable/Internet Avail.
Community & neighborhood
Location
- Region: Carleton
- Subdivision: Vandervoort
Other
Other facts
- Listing agreement: Exclusive Right To Sell
- Listing terms: Cash,Conventional,FHA,VA Loan,USDA Loan
- Road surface type: Paved
Price history
| Date | Event | Price |
|---|---|---|
| 5/28/2025 | Sold | $305,000+1.7%$173/sqft |
Source: | ||
| 4/25/2025 | Pending sale | $299,900$170/sqft |
Source: | ||
| 4/12/2025 | Listed for sale | $299,900+7.1%$170/sqft |
Source: | ||
| 5/20/2024 | Sold | $279,900$159/sqft |
Source: | ||
| 4/8/2024 | Pending sale | $279,900$159/sqft |
Source: | ||
Public tax history
| Year | Property taxes | Tax assessment |
|---|---|---|
| 2025 | $1,992 +4.8% | $125,500 +6.2% |
| 2024 | $1,902 +4.4% | $118,200 +22% |
| 2023 | $1,822 +3.7% | $96,900 +3.5% |
Find assessor info on the county website
Neighborhood: 48117
Nearby schools
GreatSchools rating
- 6/10Joseph C. Sterling Elementary SchoolGrades: PK-4Distance: 1.5 mi
- 4/10Wagar Junior High SchoolGrades: 7-8Distance: 1.5 mi
- 6/10Airport Senior High SchoolGrades: 9-12Distance: 1.6 mi
Schools provided by the listing agent
- High: Airport
- District: Airport Community School District
Source: MiRealSource. This data may not be complete. We recommend contacting the local school district to confirm school assignments for this home.
Get a cash offer in 3 minutes
Find out how much your home could sell for in as little as 3 minutes with a no-obligation cash offer.
Estimated market value
$313,600
Get a cash offer in 3 minutes
Find out how much your home could sell for in as little as 3 minutes with a no-obligation cash offer.
Estimated market value
$313,600

