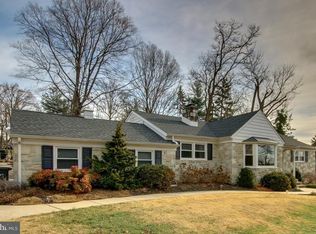An attractive 4-bedroom, 3 bath, 5-level split house in Lower Moreland is for sale! This Betz-built, stone, brick and vinyl-sided home is located on a very quiet street. Enter through a newer fiberglass door with a large side light to a tile foyer, coat closet, and spacious living room featuring a newer operational bow window with high-hat lighting. The open L shape to the dining room and two large side windows give this home a big feel. The dining room leads to the kitchen and has an exit to the rear patio, great for entertaining. The eat-in kitchen has a wraparound counter and cabinets; newer wall oven, cooktop, dishwasher, and refrigerator/freezer; a pantry closet and track lighting; and a large window overlooking the patio and landscaped back yard. The fourth bedroom is large, with a walk-in closet, linen closet, 3-piece bathroom, supplemental air conditioning, and adjoining storage attic. The bedroom level features the main bedroom, with a 3-piece en suite bathroom and two walk-in closets. The second and third bedrooms have large double closets with sliding doors. There is also a 3-piece bath and linen closet in the hallway. The lower level has the rec room with a ceramic tile floor, exit to the driveway through a newer fiberglass door, coat closet, and mahogany paneling with built-in shelves and cabinets. The wood burning fireplace adds ambience. The adjoining laundry room has an exit to the yard. Theres interior access to the 2-car garage, with newer door and opener. The all-important 2-piece powder room is conveniently located on this level. Its a few short steps to the basement, which can be used for storage and a workshop or finished for additional living space. Theres a newer heater and central air conditioning unit, newer water heater, and 200 amp circuit breaker panel. The window wells have transparent covers to let in light and keep out debris. The roof and siding are also newer. Buyers, please verify that the actual square footage will meet your needs before making an offer.
This property is off market, which means it's not currently listed for sale or rent on Zillow. This may be different from what's available on other websites or public sources.
