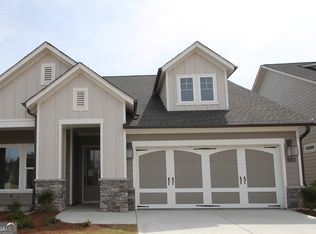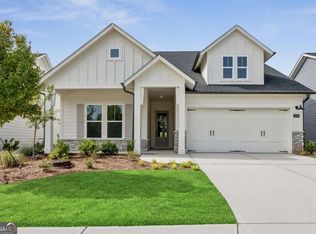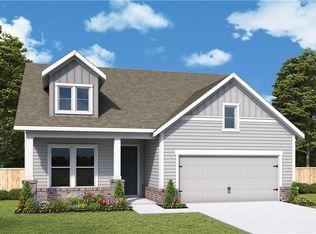Closed
$520,202
2040 Ripple Park Bnd, Canton, GA 30114
3beds
1,862sqft
Single Family Residence
Built in 2025
2,178 Square Feet Lot
$523,900 Zestimate®
$279/sqft
$2,326 Estimated rent
Home value
$523,900
$492,000 - $561,000
$2,326/mo
Zestimate® history
Loading...
Owner options
Explore your selling options
What's special
The Montage floorplan offers easy, single-level livingCoideal for those seeking to downsize without compromising on comfort. At the heart of The Utopia Manor is a spacious, open-concept kitchen featuring a large island, perfect for meal prep and connecting with loved ones in the adjoining family room. The seamless layout is designed for effortless entertaining, whether hosting birthday celebrations, casual get-togethers, or memorable dinner parties. The gourmet kitchen is a chefCOs delight, offering ample space to craft exquisite meals, which can be enjoyed in the adjacent dining area. Step out onto the covered porch for a true indoor-outdoor living experienceCoperfect for both relaxation and hosting guests. The luxurious ownerCOs suite, located on the main level, provides a king-sized retreat with ultimate comfort and privacy. Your guests will enjoy two spacious bedrooms and a full bath, giving them a private space to unwind. Large windows throughout the home bathe each room in natural light, creating a warm and inviting ambiance. Thoughtfully designed with modern comfort and functional elegance, this home is perfect for downsizing in style. By appointment onlyCoplease call for more details!
Zillow last checked: 8 hours ago
Listing updated: September 25, 2025 at 04:36am
Listed by:
Beverly Davison 404-789-3033,
Weekley Homes Realty
Bought with:
Rhonda Harper, 359702
Drake Realty Lake Area
Source: GAMLS,MLS#: 10468839
Facts & features
Interior
Bedrooms & bathrooms
- Bedrooms: 3
- Bathrooms: 2
- Full bathrooms: 2
- Main level bathrooms: 2
- Main level bedrooms: 3
Dining room
- Features: Seats 12+
Kitchen
- Features: Breakfast Area, Breakfast Bar, Kitchen Island, Solid Surface Counters, Walk-in Pantry
Heating
- Central, Natural Gas, Zoned
Cooling
- Ceiling Fan(s), Central Air, Zoned
Appliances
- Included: Dishwasher, Disposal, Microwave, Tankless Water Heater
- Laundry: Other
Features
- Double Vanity, High Ceilings, Master On Main Level, Roommate Plan, Walk-In Closet(s)
- Flooring: Carpet, Hardwood, Tile
- Windows: Double Pane Windows
- Basement: None
- Has fireplace: No
- Common walls with other units/homes: No Common Walls
Interior area
- Total structure area: 1,862
- Total interior livable area: 1,862 sqft
- Finished area above ground: 1,862
- Finished area below ground: 0
Property
Parking
- Total spaces: 2
- Parking features: Garage, Garage Door Opener, Kitchen Level
- Has garage: Yes
Features
- Levels: One
- Stories: 1
- Body of water: None
Lot
- Size: 2,178 sqft
- Features: Level
Details
- Parcel number: 14N15D 037
Construction
Type & style
- Home type: SingleFamily
- Architectural style: Ranch
- Property subtype: Single Family Residence
Materials
- Concrete
- Foundation: Slab
- Roof: Composition
Condition
- New Construction
- New construction: Yes
- Year built: 2025
Details
- Warranty included: Yes
Utilities & green energy
- Sewer: Public Sewer
- Water: Public
- Utilities for property: Cable Available, Electricity Available, High Speed Internet, Natural Gas Available, Phone Available, Sewer Available, Underground Utilities, Water Available
Green energy
- Green verification: ENERGY STAR Certified Homes, HERS Index Score
- Energy efficient items: Appliances, Insulation, Thermostat, Water Heater
Community & neighborhood
Security
- Security features: Carbon Monoxide Detector(s), Smoke Detector(s)
Community
- Community features: Clubhouse, Lake, Playground, Pool, Retirement Community, Sidewalks
Senior living
- Senior community: Yes
Location
- Region: Canton
- Subdivision: Great Sky
HOA & financial
HOA
- Has HOA: Yes
- HOA fee: $3,217 annually
- Services included: Maintenance Grounds, Swimming, Tennis
Other
Other facts
- Listing agreement: Exclusive Right To Sell
- Listing terms: Cash,Conventional,FHA,VA Loan
Price history
| Date | Event | Price |
|---|---|---|
| 8/27/2025 | Sold | $520,202-7.1%$279/sqft |
Source: | ||
| 7/7/2025 | Pending sale | $560,202-0.6%$301/sqft |
Source: | ||
| 7/4/2025 | Price change | $563,702+0.6%$303/sqft |
Source: | ||
| 2/28/2025 | Listed for sale | $560,202$301/sqft |
Source: | ||
Public tax history
Tax history is unavailable.
Neighborhood: 30114
Nearby schools
GreatSchools rating
- 6/10R. M. Moore Elementary SchoolGrades: PK-5Distance: 4.7 mi
- 7/10Teasley Middle SchoolGrades: 6-8Distance: 1.5 mi
- 7/10Cherokee High SchoolGrades: 9-12Distance: 3.7 mi
Schools provided by the listing agent
- Elementary: R M Moore
- Middle: Teasley
- High: Cherokee
Source: GAMLS. This data may not be complete. We recommend contacting the local school district to confirm school assignments for this home.
Get a cash offer in 3 minutes
Find out how much your home could sell for in as little as 3 minutes with a no-obligation cash offer.
Estimated market value
$523,900


