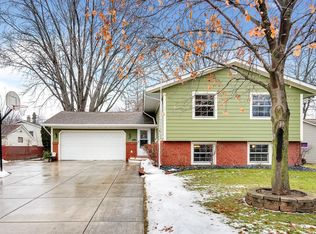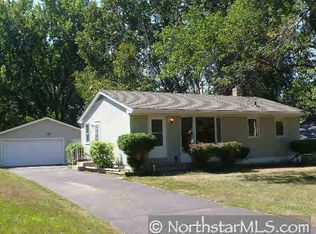Closed
$285,000
2040 Radatz Ave, Saint Paul, MN 55109
3beds
2,100sqft
Single Family Residence
Built in 1962
6,098.4 Square Feet Lot
$288,100 Zestimate®
$136/sqft
$-- Estimated rent
Home value
$288,100
$259,000 - $320,000
Not available
Zestimate® history
Loading...
Owner options
Explore your selling options
What's special
Tucked in a quiet North St. Paul neighborhood just minutes from Maplewood’s best shopping
and dining, this well-loved one-level home is full of charm and possibility. With only two owners
over the past 63 years, it’s ready for the next chapter—and your personal touch. A little paint
and flooring will go a long way in making this home your own. You'll love the practical layout with
3 bedrooms on the main level—an increasingly hard-to-find feature. Downstairs, on the
unfinished side, you'll find the brand new electrical box, workshop space, laundry, an additional
storage room, and a mini kitchenette area with an extra fridge, freezer, and gas stove...
previously used for canning all kinds of goodies. On the finished side, there is a rec room with
charming built-in shelves, under-stair cubbies for more storage, and a flex room perfect for a
home office, gym, or potential 4th bedroom. Outside, raspberry bushes grow along the left side
of the garage, and the fully fenced backyard features a shed that used to be a beloved
playhouse. Bonus: The roof was replaced in 2022, giving you peace of mind for years to come. Don’t miss
your chance to bring new life to this classic home! MULTIPLE OFFERS RECEIVED: All offers due by 6pm on Saturday, April 12th.
Zillow last checked: 8 hours ago
Listing updated: May 21, 2025 at 04:47pm
Listed by:
Jamie Rooney 651-270-4002,
eXp Realty
Bought with:
Tina Bednar
RE/MAX Results
Source: NorthstarMLS as distributed by MLS GRID,MLS#: 6693198
Facts & features
Interior
Bedrooms & bathrooms
- Bedrooms: 3
- Bathrooms: 1
- Full bathrooms: 1
Bedroom 1
- Level: Main
- Area: 103.5 Square Feet
- Dimensions: 11.5x9
Bedroom 2
- Level: Main
- Area: 132 Square Feet
- Dimensions: 12x11
Bedroom 3
- Level: Main
- Area: 90 Square Feet
- Dimensions: 10x9
Dining room
- Level: Main
- Area: 88 Square Feet
- Dimensions: 11x8
Flex room
- Level: Lower
- Area: 132 Square Feet
- Dimensions: 12x11
Kitchen
- Level: Main
- Area: 88 Square Feet
- Dimensions: 11x8
Laundry
- Level: Lower
- Area: 286 Square Feet
- Dimensions: 26x11
Living room
- Level: Main
- Area: 218.5 Square Feet
- Dimensions: 19x11.5
Recreation room
- Level: Lower
- Area: 242 Square Feet
- Dimensions: 22x11
Storage
- Level: Lower
- Area: 132 Square Feet
- Dimensions: 12x11
Heating
- Forced Air
Cooling
- Central Air
Appliances
- Included: Air-To-Air Exchanger, Dryer, Freezer, Gas Water Heater, Microwave, Range, Refrigerator, Washer, Water Softener Owned
Features
- Basement: Block,Full,Partially Finished,Storage/Locker,Storage Space
- Has fireplace: No
Interior area
- Total structure area: 2,100
- Total interior livable area: 2,100 sqft
- Finished area above ground: 1,050
- Finished area below ground: 406
Property
Parking
- Total spaces: 2
- Parking features: Detached, Concrete, Electric, Garage Door Opener, No Int Access to Dwelling, Storage
- Garage spaces: 2
- Has uncovered spaces: Yes
- Details: Garage Dimensions (22X20)
Accessibility
- Accessibility features: Soaking Tub
Features
- Levels: One
- Stories: 1
- Patio & porch: Awning(s)
- Pool features: None
- Fencing: Chain Link,Full
Lot
- Size: 6,098 sqft
- Dimensions: 60 x 100
- Features: Near Public Transit, Corner Lot, Irregular Lot, Wooded
Details
- Additional structures: Storage Shed
- Foundation area: 1050
- Parcel number: 022922420056
- Zoning description: Residential-Single Family
Construction
Type & style
- Home type: SingleFamily
- Property subtype: Single Family Residence
Materials
- Vinyl Siding, Block
- Roof: Age 8 Years or Less,Asphalt
Condition
- Age of Property: 63
- New construction: No
- Year built: 1962
Utilities & green energy
- Electric: 100 Amp Service, Power Company: Xcel Energy
- Gas: Natural Gas
- Sewer: City Sewer/Connected
- Water: City Water/Connected
Community & neighborhood
Location
- Region: Saint Paul
- Subdivision: Dalton Park
HOA & financial
HOA
- Has HOA: No
Other
Other facts
- Road surface type: Paved
Price history
| Date | Event | Price |
|---|---|---|
| 5/21/2025 | Sold | $285,000+3.6%$136/sqft |
Source: | ||
| 4/18/2025 | Pending sale | $275,000$131/sqft |
Source: | ||
| 4/10/2025 | Listed for sale | $275,000$131/sqft |
Source: | ||
Public tax history
Tax history is unavailable.
Neighborhood: 55109
Nearby schools
GreatSchools rating
- 3/10Richardson Elementary SchoolGrades: PK-5Distance: 0.9 mi
- 3/10John Glenn Middle SchoolGrades: 6-8Distance: 1.7 mi
- 3/10North Senior High SchoolGrades: 9-12Distance: 1.1 mi
Get a cash offer in 3 minutes
Find out how much your home could sell for in as little as 3 minutes with a no-obligation cash offer.
Estimated market value
$288,100
Get a cash offer in 3 minutes
Find out how much your home could sell for in as little as 3 minutes with a no-obligation cash offer.
Estimated market value
$288,100

