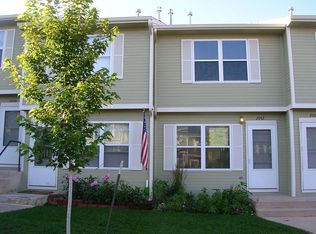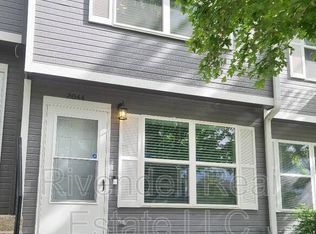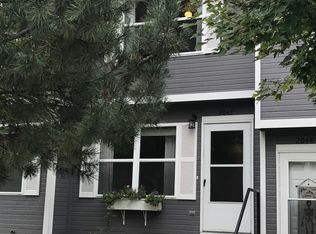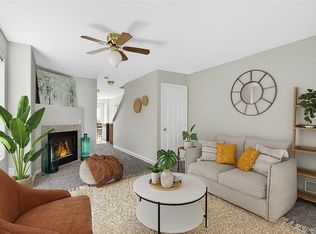Sold for $350,000 on 03/28/23
$350,000
2040 Oakcrest Circle, Castle Rock, CO 80104
2beds
1,092sqft
Townhouse
Built in 1999
-- sqft lot
$321,700 Zestimate®
$321/sqft
$1,958 Estimated rent
Home value
$321,700
$306,000 - $338,000
$1,958/mo
Zestimate® history
Loading...
Owner options
Explore your selling options
What's special
Gorgeous 2 bedroom, 2 bath end-unit two-story condo with great location! Backs to 5 acre parcels with nice views! Updated throughout with fresh paint, newer luxury vinyl flooring throughout main floor while the well appointed eat-in kitchen features white cabinets, new granite countertops, stainless steel appliances featuring a convenient dual oven range! The end-unit location provides wonderful natural light and nice views from every room while the cozy gas log fireplace in the living room provides welcome warmth and ambience! The large bedrooms upstairs both have vaulted ceilings and nice views while the primary bedroom features a large walk-in closet! Both the main level half-bath and upstairs full bath have updated vanities and fixtures! 2 parking spaces are included! Great Castle Rock location near Fairgrounds Regional Park with convenient access to Plum Creek Pkwy, I25, downtown Castle Rock shops and restaurants and an EZ commute to Ridgegate light rail and Denver Tech Center! This beautiful home is sure to please and is a true must see!
Zillow last checked: 8 hours ago
Listing updated: September 13, 2023 at 03:49pm
Listed by:
Greg Tiffin 720-635-6066 Greg@tiffinhomes.com,
Equity Colorado Real Estate
Bought with:
Michelle Wilson
HomeSmart Realty
Source: REcolorado,MLS#: 8353810
Facts & features
Interior
Bedrooms & bathrooms
- Bedrooms: 2
- Bathrooms: 2
- Full bathrooms: 1
- 1/2 bathrooms: 1
- Main level bathrooms: 1
Primary bedroom
- Description: Carpet, Vaulted Ceiling, Nice Views To Northwest, Walk-In Closet, Access To Bathroom, Ceiling Fan!
- Level: Upper
- Area: 195 Square Feet
- Dimensions: 13 x 15
Bedroom
- Description: Open Vaulted Ceiling, Ceiling Fan, Nice Views To Southwest, Walk-In Closet!
- Level: Upper
- Area: 156 Square Feet
- Dimensions: 12 x 13
Bathroom
- Description: Convenient Main Floor Half Bath With Updated Vanity, Laundry With Included Stacked Washer/Dryer Combo.
- Level: Main
Bathroom
- Description: Hallway Bath With Updated Vanity With Granite Countertop
- Level: Upper
Kitchen
- Description: Luxury Vinyl Flooring, Updated White Cabinets, Beautiful New Granite Counters, Eating Space
- Level: Main
- Area: 182 Square Feet
- Dimensions: 13 x 14
Living room
- Description: Luxury Vinyl Flooring, Cozy Gas Log Fireplace
- Level: Main
- Area: 182 Square Feet
- Dimensions: 13 x 14
Heating
- Forced Air, Natural Gas
Cooling
- Central Air
Appliances
- Included: Dishwasher, Disposal, Double Oven, Dryer, Gas Water Heater, Microwave, Range, Refrigerator, Washer
- Laundry: In Unit
Features
- Ceiling Fan(s), Eat-in Kitchen, Granite Counters, High Speed Internet, Smoke Free, Vaulted Ceiling(s), Walk-In Closet(s)
- Flooring: Carpet, Laminate, Tile
- Windows: Double Pane Windows
- Basement: Crawl Space
- Number of fireplaces: 1
- Fireplace features: Gas Log, Living Room
- Common walls with other units/homes: End Unit,1 Common Wall
Interior area
- Total structure area: 1,092
- Total interior livable area: 1,092 sqft
- Finished area above ground: 1,092
Property
Parking
- Total spaces: 2
- Details: Reserved Spaces: 2
Features
- Levels: Two
- Stories: 2
- Entry location: Exterior Access
- Exterior features: Private Yard
- Fencing: Partial
- Has view: Yes
- View description: Mountain(s), Valley
Details
- Parcel number: R0419564
- Zoning: Condominium
- Special conditions: Standard
Construction
Type & style
- Home type: Townhouse
- Architectural style: Urban Contemporary
- Property subtype: Townhouse
- Attached to another structure: Yes
Materials
- Frame, Wood Siding
- Foundation: Concrete Perimeter
- Roof: Composition
Condition
- Updated/Remodeled
- Year built: 1999
Utilities & green energy
- Electric: 110V, 220 Volts
- Sewer: Public Sewer
- Water: Public
- Utilities for property: Cable Available, Electricity Connected, Internet Access (Wired), Natural Gas Connected, Phone Available
Community & neighborhood
Security
- Security features: Carbon Monoxide Detector(s), Smoke Detector(s)
Location
- Region: Castle Rock
- Subdivision: Oakcrest
HOA & financial
HOA
- Has HOA: Yes
- HOA fee: $215 monthly
- Services included: Maintenance Grounds, Maintenance Structure, Recycling, Snow Removal, Trash
- Association name: Oak Crest Property Owners Association
- Association phone: 720-221-3819
Other
Other facts
- Listing terms: Cash,Conventional,FHA,VA Loan
- Ownership: Individual
- Road surface type: Paved
Price history
| Date | Event | Price |
|---|---|---|
| 3/28/2023 | Sold | $350,000+43.4%$321/sqft |
Source: | ||
| 7/8/2019 | Sold | $244,000-2%$223/sqft |
Source: Public Record | ||
| 5/30/2019 | Pending sale | $248,900$228/sqft |
Source: Atlas Real Estate Group | ||
| 5/11/2019 | Listed for sale | $248,900+6.8%$228/sqft |
Source: Atlas Real Estate Group | ||
| 5/8/2019 | Sold | $233,000+54.3%$213/sqft |
Source: Public Record | ||
Public tax history
| Year | Property taxes | Tax assessment |
|---|---|---|
| 2025 | $1,370 -1.4% | $21,340 -9% |
| 2024 | $1,389 +27.7% | $23,450 -1% |
| 2023 | $1,087 -4.2% | $23,680 +45.1% |
Find assessor info on the county website
Neighborhood: 80104
Nearby schools
GreatSchools rating
- 6/10South Ridge Elementary An Ib World SchoolGrades: K-5Distance: 0.9 mi
- 5/10Mesa Middle SchoolGrades: 6-8Distance: 2.5 mi
- 7/10Douglas County High SchoolGrades: 9-12Distance: 2.4 mi
Schools provided by the listing agent
- Elementary: South Ridge
- Middle: Mesa
- High: Douglas County
- District: Douglas RE-1
Source: REcolorado. This data may not be complete. We recommend contacting the local school district to confirm school assignments for this home.
Get a cash offer in 3 minutes
Find out how much your home could sell for in as little as 3 minutes with a no-obligation cash offer.
Estimated market value
$321,700
Get a cash offer in 3 minutes
Find out how much your home could sell for in as little as 3 minutes with a no-obligation cash offer.
Estimated market value
$321,700



