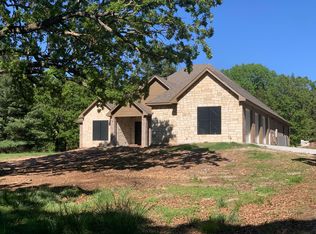FIRST TIME ON THE MARKET! PREMIUM NEOSHO HOME & ACREAGE! From the moment you enter the private iron gate and drive the long asphalt drive you will be captivated by the stately beauty of this 4486sqft, 4bedroom, 3 bath home. Front porch is highlighted by Greek Revival style columns. Two spacious living areas include a gigantic, sunny great room with cathedral ceiling. Cozy up to the woodburning fireplace in dining area off of kitchen, a perfect place to enjoy meals. Formal living room includes a second dining area for the fancy dinners! 2021-03-02
This property is off market, which means it's not currently listed for sale or rent on Zillow. This may be different from what's available on other websites or public sources.
