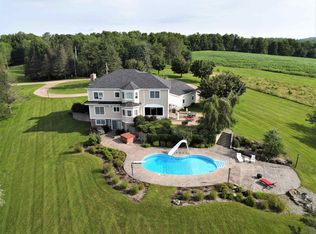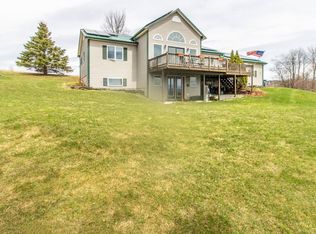Closed
Listed by:
Tara Cote,
Jim Campbell Real Estate 802-334-3400
Bought with: Jim Campbell Real Estate
$515,000
2040 Nelson Hill Road, Derby, VT 05829
4beds
2,924sqft
Single Family Residence
Built in 1978
10 Acres Lot
$545,100 Zestimate®
$176/sqft
$3,675 Estimated rent
Home value
$545,100
$507,000 - $583,000
$3,675/mo
Zestimate® history
Loading...
Owner options
Explore your selling options
What's special
Meticulously maintained Contemporary-style home on 10 acres in a desirable Derby location. This home offers three floors of finished living area complete with four bedrooms, three baths, an open kitchen/dining/den area and separate spacious living room. Enjoy mountain views from your 20x40 in-ground pool and covered patio area. Perfect home for entertaining all of your friends and family. Efficient on-demand hot water tank, propane furnace and multiple mini-splits to keep you cool in the summer months. Same owner for many decades, which makes pride of ownership evident all throughout the home. Serviced by a drilled well and on-site septic. Two detached garages (one is heated) for all of your vehicles and toys.
Zillow last checked: 8 hours ago
Listing updated: July 17, 2023 at 12:56pm
Listed by:
Tara Cote,
Jim Campbell Real Estate 802-334-3400
Bought with:
Ryan Pronto
Jim Campbell Real Estate
Source: PrimeMLS,MLS#: 4944665
Facts & features
Interior
Bedrooms & bathrooms
- Bedrooms: 4
- Bathrooms: 3
- Full bathrooms: 1
- 3/4 bathrooms: 2
Heating
- Propane, Baseboard, Mini Split
Cooling
- Mini Split
Appliances
- Included: Dishwasher, Dryer, Microwave, Refrigerator, Washer, Gas Stove, Instant Hot Water
- Laundry: In Basement
Features
- Cathedral Ceiling(s), Dining Area, Kitchen/Dining, Natural Light, Walk-In Closet(s)
- Flooring: Ceramic Tile, Hardwood
- Windows: Blinds, Skylight(s)
- Basement: Concrete,Concrete Floor,Daylight,Finished,Storage Space,Unfinished,Interior Access,Interior Entry
Interior area
- Total structure area: 3,548
- Total interior livable area: 2,924 sqft
- Finished area above ground: 1,852
- Finished area below ground: 1,072
Property
Parking
- Total spaces: 2
- Parking features: Paved, Auto Open, Heated Garage, Storage Above, Detached
- Garage spaces: 2
Features
- Levels: Two
- Stories: 2
- Exterior features: Deck, Garden
- Has private pool: Yes
- Pool features: In Ground
- Has view: Yes
- View description: Mountain(s)
- Frontage length: Road frontage: 741
Lot
- Size: 10 Acres
- Features: Country Setting, Landscaped, Open Lot
Details
- Parcel number: 17705610298
- Zoning description: Derby
Construction
Type & style
- Home type: SingleFamily
- Architectural style: Contemporary
- Property subtype: Single Family Residence
Materials
- Wood Frame, Vinyl Siding
- Foundation: Concrete
- Roof: Architectural Shingle
Condition
- New construction: No
- Year built: 1978
Utilities & green energy
- Electric: Circuit Breakers
- Sewer: On-Site Septic Exists
- Utilities for property: Cable Available
Community & neighborhood
Security
- Security features: Carbon Monoxide Detector(s), Smoke Detector(s)
Location
- Region: Derby
Other
Other facts
- Road surface type: Paved
Price history
| Date | Event | Price |
|---|---|---|
| 3/3/2023 | Sold | $515,000-12%$176/sqft |
Source: | ||
| 10/9/2022 | Listing removed | -- |
Source: | ||
| 6/6/2022 | Price change | $585,000-8.4%$200/sqft |
Source: | ||
| 4/11/2022 | Listed for sale | $638,500$218/sqft |
Source: | ||
Public tax history
| Year | Property taxes | Tax assessment |
|---|---|---|
| 2024 | -- | $314,700 |
| 2023 | -- | $314,700 |
| 2022 | -- | $314,700 +2.1% |
Find assessor info on the county website
Neighborhood: 05829
Nearby schools
GreatSchools rating
- 6/10Derby Elementary SchoolGrades: PK-6Distance: 2.5 mi
- 4/10North Country Junior Uhsd #22Grades: 7-8Distance: 2.2 mi
- 5/10North Country Senior Uhsd #22Grades: 9-12Distance: 5.5 mi
Schools provided by the listing agent
- Elementary: Derby Elementary
- Middle: North Country Junior High
- High: North Country Union High Sch
- District: Orleans Essex North
Source: PrimeMLS. This data may not be complete. We recommend contacting the local school district to confirm school assignments for this home.

Get pre-qualified for a loan
At Zillow Home Loans, we can pre-qualify you in as little as 5 minutes with no impact to your credit score.An equal housing lender. NMLS #10287.

