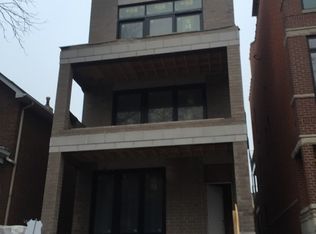Closed
$790,000
2040 N Racine Ave APT 2, Chicago, IL 60614
2beds
--sqft
Condominium, Single Family Residence
Built in 2015
-- sqft lot
$805,300 Zestimate®
$--/sqft
$3,602 Estimated rent
Home value
$805,300
$725,000 - $894,000
$3,602/mo
Zestimate® history
Loading...
Owner options
Explore your selling options
What's special
Stunning newer construction two-bedroom, two-bath home is situated in the heart of Lincoln Park on Racine and Armitage. The bright and airy interior boasts a sleek white kitchen, equipped with Subzero and Wolf appliances, stone countertops, a custom backsplash with large breakfast bar. Large living room with detailed millwork and fireplace opens to a large front balcony perfect for entertaining. Expansive primary suite features a sweeping layout, a professionally organized spacious walk-in closet and a luxurious spa-like marble bath with a double vanity, steam shower and heated floors. Spacious sunny and bright second bedroom with custom interior wood shutters/window treatments. Large second outdoor space off the back of home. Hardwood floors flow throughout and concrete sound proofing between the floors. The attention to detail in the designer finishes and the quality of construction is unmatched in this Lincoln Park condominium. Located just steps away from the train, restaurants and all that vibrant Lincoln Park has to offer - the location simply cannot be beat. This exquisite condominium shows like a model home.
Zillow last checked: 8 hours ago
Listing updated: June 24, 2025 at 02:30pm
Listing courtesy of:
Jeffrey Lowe 312-319-1168,
Compass,
Arno Gerbrecht,
Compass
Bought with:
Dawn McKenna
Coldwell Banker Realty
Source: MRED as distributed by MLS GRID,MLS#: 12287581
Facts & features
Interior
Bedrooms & bathrooms
- Bedrooms: 2
- Bathrooms: 2
- Full bathrooms: 2
Primary bedroom
- Features: Flooring (Hardwood), Bathroom (Full, Double Sink)
- Level: Main
- Area: 168 Square Feet
- Dimensions: 14X12
Bedroom 2
- Features: Flooring (Hardwood)
- Level: Main
- Area: 110 Square Feet
- Dimensions: 11X10
Deck
- Level: Main
- Area: 117 Square Feet
- Dimensions: 13X9
Dining room
- Features: Flooring (Hardwood)
- Level: Main
- Dimensions: COMBO
Kitchen
- Features: Kitchen (Eating Area-Breakfast Bar), Flooring (Hardwood)
- Level: Main
- Area: 110 Square Feet
- Dimensions: 11X10
Living room
- Features: Flooring (Hardwood)
- Level: Main
- Area: 288 Square Feet
- Dimensions: 18X16
Other
- Level: Main
- Area: 133 Square Feet
- Dimensions: 19X7
Walk in closet
- Features: Flooring (Hardwood)
- Level: Main
- Area: 30 Square Feet
- Dimensions: 6X5
Heating
- Natural Gas, Forced Air
Cooling
- Central Air
Appliances
- Included: Range, Microwave, Dishwasher, High End Refrigerator, Washer, Dryer
- Laundry: Gas Dryer Hookup, In Unit
Features
- Flooring: Hardwood
- Basement: None
- Number of fireplaces: 1
- Fireplace features: Gas Log, Heatilator, Living Room
Interior area
- Total structure area: 0
Property
Parking
- Total spaces: 1
- Parking features: Off Alley, Garage Door Opener, On Site, Garage Owned, Detached, Garage
- Garage spaces: 1
- Has uncovered spaces: Yes
Accessibility
- Accessibility features: No Disability Access
Features
- Patio & porch: Deck
- Exterior features: Balcony
Lot
- Features: Common Grounds
Details
- Parcel number: 14321340661002
- Special conditions: None
Construction
Type & style
- Home type: Condo
- Property subtype: Condominium, Single Family Residence
Materials
- Brick
- Foundation: Concrete Perimeter
- Roof: Rubber
Condition
- New construction: No
- Year built: 2015
Utilities & green energy
- Sewer: Public Sewer
- Water: Lake Michigan
Community & neighborhood
Location
- Region: Chicago
HOA & financial
HOA
- Has HOA: Yes
- HOA fee: $160 monthly
- Amenities included: None
- Services included: Water, Insurance, Exterior Maintenance
Other
Other facts
- Listing terms: Conventional
- Ownership: Condo
Price history
| Date | Event | Price |
|---|---|---|
| 4/22/2025 | Sold | $790,000-1.1% |
Source: | ||
| 3/7/2025 | Pending sale | $799,000 |
Source: | ||
| 2/25/2025 | Contingent | $799,000 |
Source: | ||
| 2/11/2025 | Listed for sale | $799,000+28.9% |
Source: | ||
| 9/11/2015 | Sold | $620,000 |
Source: | ||
Public tax history
| Year | Property taxes | Tax assessment |
|---|---|---|
| 2023 | $9,734 +2.9% | $45,999 |
| 2022 | $9,461 +2.3% | $45,999 |
| 2021 | $9,250 -34.2% | $45,999 -27.1% |
Find assessor info on the county website
Neighborhood: Lincoln Park
Nearby schools
GreatSchools rating
- 9/10Mayer Elementary SchoolGrades: PK-8Distance: 0.3 mi
- 8/10Lincoln Park High SchoolGrades: 9-12Distance: 0.7 mi
Schools provided by the listing agent
- Elementary: Oscar Mayer Elementary School
- Middle: Oscar Mayer Elementary School
- High: Lincoln Park High School
- District: 299
Source: MRED as distributed by MLS GRID. This data may not be complete. We recommend contacting the local school district to confirm school assignments for this home.
Get a cash offer in 3 minutes
Find out how much your home could sell for in as little as 3 minutes with a no-obligation cash offer.
Estimated market value$805,300
Get a cash offer in 3 minutes
Find out how much your home could sell for in as little as 3 minutes with a no-obligation cash offer.
Estimated market value
$805,300

