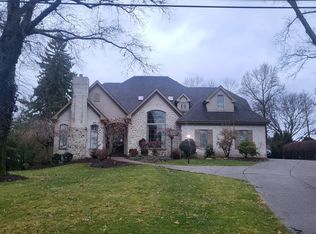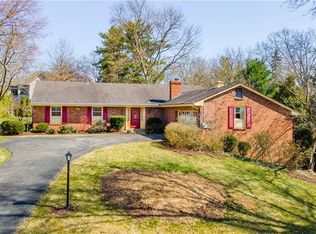Sold for $1,302,040
$1,302,040
2040 Murdstone Rd, Pittsburgh, PA 15241
6beds
5,546sqft
Single Family Residence
Built in 2002
0.48 Acres Lot
$1,358,600 Zestimate®
$235/sqft
$4,845 Estimated rent
Home value
$1,358,600
$1.26M - $1.47M
$4,845/mo
Zestimate® history
Loading...
Owner options
Explore your selling options
What's special
Welcome home to 2040 Murdstone Road, where luxury meets comfort in every corner! This expansive home offers ample room for both relaxation and entertainment. With 6 large bedrooms, including a main floor primary suite, and 5.5 bathrooms, there's plenty of space for the whole family and guests. The kitchen features a large walk-in pantry and is perfectly equipped for culinary endeavors and entertaining. Unwind by the wood-burning fireplace in the family room, conveniently located off the kitchen. The walk-out basement features a bedroom, full bathroom, and kitchenette, making it ideal for au pairs, in laws, or teens. The 3 car garage offers space for vehicles, storage, and hobbies. Storage is abundant throughout the home, with large closets on every floor and a massive storage room. The outside area is your own private oasis with plenty of room for outdoor activities, gardening, or simply enjoying the fresh air! You do not want to miss the chance to own this stunning home!
Zillow last checked: 8 hours ago
Listing updated: July 07, 2024 at 01:04pm
Listed by:
Amanda Walton 724-933-6300,
RE/MAX SELECT REALTY
Bought with:
Bonnie Bagay
HOWARD HANNA REAL ESTATE SERVICES
Source: WPMLS,MLS#: 1649317 Originating MLS: West Penn Multi-List
Originating MLS: West Penn Multi-List
Facts & features
Interior
Bedrooms & bathrooms
- Bedrooms: 6
- Bathrooms: 6
- Full bathrooms: 5
- 1/2 bathrooms: 1
Primary bedroom
- Level: Main
- Dimensions: 17x20
Bedroom 2
- Level: Upper
- Dimensions: 12x15
Bedroom 3
- Level: Upper
- Dimensions: 21x15
Bedroom 4
- Level: Upper
- Dimensions: 17x14
Bedroom 5
- Level: Upper
- Dimensions: 15x10
Bonus room
- Level: Basement
- Dimensions: 18x17
Den
- Level: Basement
- Dimensions: 12x17
Dining room
- Level: Main
- Dimensions: 13x13
Entry foyer
- Level: Main
- Dimensions: 8x13
Family room
- Level: Main
- Dimensions: 15x13
Game room
- Level: Basement
- Dimensions: 44x21
Kitchen
- Level: Main
- Dimensions: 12x17
Laundry
- Level: Upper
- Dimensions: 14x9
Living room
- Level: Main
- Dimensions: 18x21
Heating
- Forced Air, Gas
Cooling
- Central Air
Appliances
- Included: Some Electric Appliances, Convection Oven, Cooktop, Dryer, Dishwasher, Disposal, Microwave, Refrigerator, Washer
Features
- Central Vacuum, Hot Tub/Spa, Kitchen Island, Pantry
- Flooring: Hardwood, Tile, Carpet
- Basement: Finished,Walk-Out Access
- Number of fireplaces: 3
Interior area
- Total structure area: 5,546
- Total interior livable area: 5,546 sqft
Property
Parking
- Total spaces: 3
- Parking features: Built In, Garage Door Opener
- Has attached garage: Yes
Features
- Levels: Two
- Stories: 2
- Pool features: None
- Has spa: Yes
- Spa features: Hot Tub
Lot
- Size: 0.48 Acres
- Dimensions: 0.4828
Details
- Parcel number: 0395L00022000000
Construction
Type & style
- Home type: SingleFamily
- Architectural style: French Provincial,Two Story
- Property subtype: Single Family Residence
Materials
- Stucco
- Roof: Composition
Condition
- Resale
- Year built: 2002
Utilities & green energy
- Sewer: Public Sewer
- Water: Public
Community & neighborhood
Community
- Community features: Public Transportation
Location
- Region: Pittsburgh
- Subdivision: Westminster Manor/ Trotwood Acres
Price history
| Date | Event | Price |
|---|---|---|
| 6/21/2024 | Sold | $1,302,040+8.5%$235/sqft |
Source: | ||
| 4/23/2024 | Contingent | $1,200,000$216/sqft |
Source: | ||
| 4/18/2024 | Listed for sale | $1,200,000+62.7%$216/sqft |
Source: | ||
| 4/5/2013 | Sold | $737,500-1.7%$133/sqft |
Source: | ||
| 2/7/2013 | Pending sale | $749,900$135/sqft |
Source: Prudential Preferred Realty #937595 Report a problem | ||
Public tax history
| Year | Property taxes | Tax assessment |
|---|---|---|
| 2025 | $27,932 +9.5% | $685,800 +2.7% |
| 2024 | $25,506 +707.5% | $667,800 |
| 2023 | $3,159 | $667,800 |
Find assessor info on the county website
Neighborhood: 15241
Nearby schools
GreatSchools rating
- 10/10Eisenhower El SchoolGrades: K-4Distance: 0.9 mi
- 7/10Fort Couch Middle SchoolGrades: 7-8Distance: 1.1 mi
- 8/10Upper Saint Clair High SchoolGrades: 9-12Distance: 0.4 mi
Schools provided by the listing agent
- District: Upper St Clair
Source: WPMLS. This data may not be complete. We recommend contacting the local school district to confirm school assignments for this home.
Get pre-qualified for a loan
At Zillow Home Loans, we can pre-qualify you in as little as 5 minutes with no impact to your credit score.An equal housing lender. NMLS #10287.

