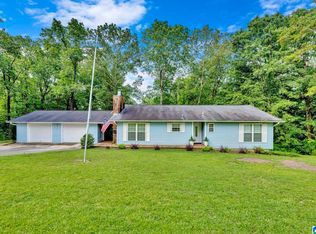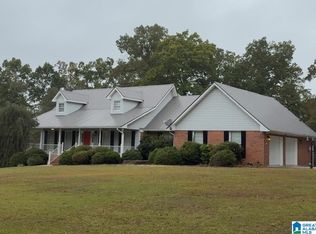Sold for $375,000
$375,000
2040 Morton Rd, Warrior, AL 35180
5beds
2,800sqft
Single Family Residence
Built in 2005
4 Acres Lot
$401,800 Zestimate®
$134/sqft
$2,336 Estimated rent
Home value
$401,800
$370,000 - $438,000
$2,336/mo
Zestimate® history
Loading...
Owner options
Explore your selling options
What's special
Luxurious full brick estate situated on a private, peaceful 4 acres. This home boasts 5 bedrooms, 2 dens, a separate formal dining room, and 3 full baths! Cozy up to the beautifully updated stone fireplace on those chilly nights. On hot summer days, cool off in the new pool featuring a new deck. Feeling the need for some activity? Take a nature hike on the peaceful 4 acres and then shoot some hoops on the new outdoor basketball court featuring a new Megaslam goal with custom lighting. The main level of this home features a large eat-in kitchen with double ovens, a large dining room, a den with cathedral ceilings and crown molding, a split bedroom design with a full bath, and the primary bedroom with en suite bathroom. In addition to a two-car garage with epoxy coated floors, the basement area boasts an additional two bedrooms, full bath, and a very spacious den with a private entry. Extra wide driveway ensures ample parking.
Zillow last checked: 8 hours ago
Listing updated: July 15, 2024 at 08:36am
Listed by:
Kathy Caufield 205-240-8973,
RealtySouth-Northern Office
Bought with:
Julee Knox
RE/MAX on Main
Source: GALMLS,MLS#: 21382628
Facts & features
Interior
Bedrooms & bathrooms
- Bedrooms: 5
- Bathrooms: 3
- Full bathrooms: 3
Primary bedroom
- Level: First
Bedroom 1
- Level: First
Bedroom 2
- Level: First
Bedroom 3
- Level: Basement
Bedroom 4
- Level: Basement
Primary bathroom
- Level: First
Bathroom 1
- Level: First
Dining room
- Level: First
Family room
- Level: Basement
Kitchen
- Features: Laminate Counters, Eat-in Kitchen
- Level: First
Living room
- Level: First
Basement
- Area: 800
Heating
- Heat Pump
Cooling
- Heat Pump
Appliances
- Included: Electric Cooktop, Double Oven, Electric Water Heater
- Laundry: Electric Dryer Hookup, Washer Hookup, Main Level, Laundry Room, Laundry (ROOM), Yes
Features
- Recessed Lighting, Split Bedroom, High Ceilings, Crown Molding, Smooth Ceilings, Soaking Tub, Linen Closet, Separate Shower, Double Vanity, Split Bedrooms, Tub/Shower Combo, Walk-In Closet(s)
- Flooring: Carpet, Hardwood, Tile
- Basement: Full,Partially Finished,Concrete
- Attic: Pull Down Stairs,Yes
- Number of fireplaces: 1
- Fireplace features: Insert, Stone, Living Room, Gas
Interior area
- Total interior livable area: 2,800 sqft
- Finished area above ground: 2,800
- Finished area below ground: 0
Property
Parking
- Total spaces: 2
- Parking features: Basement, Driveway, Garage Faces Side
- Attached garage spaces: 2
- Has uncovered spaces: Yes
Features
- Levels: One
- Stories: 1
- Patio & porch: Porch Screened, Covered (DECK), Open (DECK), Screened (DECK), Deck
- Exterior features: Lighting
- Has private pool: Yes
- Pool features: Above Ground, Cleaning System, Private
- Has spa: Yes
- Spa features: Bath
- Has view: Yes
- View description: None
- Waterfront features: No
Lot
- Size: 4 Acres
- Features: Acreage, Many Trees
Details
- Parcel number: 0400130000029.018
- Special conditions: As Is
Construction
Type & style
- Home type: SingleFamily
- Property subtype: Single Family Residence
Materials
- Brick
- Foundation: Basement
Condition
- Year built: 2005
Utilities & green energy
- Sewer: Septic Tank
- Water: Public
- Utilities for property: Underground Utilities
Community & neighborhood
Location
- Region: Warrior
- Subdivision: None
Other
Other facts
- Price range: $375K - $375K
- Road surface type: Paved
Price history
| Date | Event | Price |
|---|---|---|
| 7/12/2024 | Sold | $375,000-6.2%$134/sqft |
Source: | ||
| 6/11/2024 | Contingent | $399,900$143/sqft |
Source: | ||
| 6/3/2024 | Price change | $399,900-5.9%$143/sqft |
Source: | ||
| 5/20/2024 | Price change | $424,795-1.2%$152/sqft |
Source: | ||
| 5/15/2024 | Price change | $429,7950%$153/sqft |
Source: | ||
Public tax history
| Year | Property taxes | Tax assessment |
|---|---|---|
| 2025 | $2,044 +2.1% | $41,860 +2% |
| 2024 | $2,002 -1.1% | $41,020 -1.1% |
| 2023 | $2,025 +17.9% | $41,480 +14.5% |
Find assessor info on the county website
Neighborhood: 35180
Nearby schools
GreatSchools rating
- 4/10Corner SchoolGrades: 5-8Distance: 2.4 mi
- 6/10Corner High SchoolGrades: 9-12Distance: 5.2 mi
- 9/10Bagley Jr High SchoolGrades: PK-4Distance: 6.5 mi
Schools provided by the listing agent
- Elementary: Bagley
- Middle: Corner
- High: Corner
Source: GALMLS. This data may not be complete. We recommend contacting the local school district to confirm school assignments for this home.
Get a cash offer in 3 minutes
Find out how much your home could sell for in as little as 3 minutes with a no-obligation cash offer.
Estimated market value$401,800
Get a cash offer in 3 minutes
Find out how much your home could sell for in as little as 3 minutes with a no-obligation cash offer.
Estimated market value
$401,800

