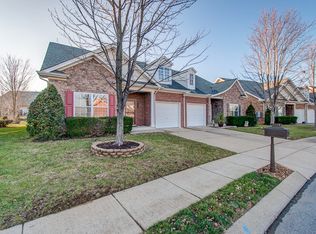Closed
$400,000
2040 Morrison Ave, Spring Hill, TN 37174
3beds
2,047sqft
Townhouse, Residential, Condominium
Built in 2004
5,227.2 Square Feet Lot
$432,800 Zestimate®
$195/sqft
$2,289 Estimated rent
Home value
$432,800
$411,000 - $454,000
$2,289/mo
Zestimate® history
Loading...
Owner options
Explore your selling options
What's special
Location! Location! Location! This all brick townhome located in the heart of Spring Hill and in the highly sought after gated community, Highlands has beautiful hard wood floors throughout the entire main living areas & all bedrooms. Freshly painted & updated flooring. Large eat in kitchen and breakfast area w/ lots of cabinets for storage. Primary bedroom located on the main floor w/ two additional bedrooms upstairs with a spacious FINISHED bonus room that could be used as an additional room or living area. Beautiful outdoor living w/ a covered back deck, perfect for a quiet night out or entertaining. Located in a great community and just a slight walk from the community pool. Minutes from parks, shopping and dining. Washer/Dryer/Frig REMAIN in home. 1 YR Warr. PROVIDED BY SELLER
Zillow last checked: 8 hours ago
Listing updated: October 18, 2023 at 08:40pm
Listing Provided by:
Dana Rector 770-900-1584,
Keller Williams Realty
Bought with:
Dee Russell, 265614
Partners Real Estate, LLC
Source: RealTracs MLS as distributed by MLS GRID,MLS#: 2544039
Facts & features
Interior
Bedrooms & bathrooms
- Bedrooms: 3
- Bathrooms: 3
- Full bathrooms: 2
- 1/2 bathrooms: 1
- Main level bedrooms: 1
Bedroom 1
- Area: 195 Square Feet
- Dimensions: 15x13
Bedroom 2
- Area: 143 Square Feet
- Dimensions: 13x11
Bedroom 3
- Area: 154 Square Feet
- Dimensions: 14x11
Bonus room
- Features: Second Floor
- Level: Second Floor
- Area: 256 Square Feet
- Dimensions: 16x16
Dining room
- Features: Separate
- Level: Separate
- Area: 132 Square Feet
- Dimensions: 12x11
Kitchen
- Features: Eat-in Kitchen
- Level: Eat-in Kitchen
- Area: 308 Square Feet
- Dimensions: 22x14
Living room
- Area: 221 Square Feet
- Dimensions: 17x13
Heating
- Natural Gas
Cooling
- Central Air
Appliances
- Included: Electric Oven, Electric Range
Features
- Primary Bedroom Main Floor
- Flooring: Carpet, Laminate, Tile
- Basement: Slab
- Has fireplace: No
Interior area
- Total structure area: 2,047
- Total interior livable area: 2,047 sqft
- Finished area above ground: 2,047
Property
Parking
- Total spaces: 1
- Parking features: Garage Faces Front
- Attached garage spaces: 1
Features
- Levels: Two
- Stories: 2
- Pool features: Association
Lot
- Size: 5,227 sqft
- Dimensions: 37 x 129
- Features: Level
Details
- Parcel number: 094167D J 00900 00011167D
- Special conditions: Standard
Construction
Type & style
- Home type: Townhouse
- Property subtype: Townhouse, Residential, Condominium
- Attached to another structure: Yes
Materials
- Brick
Condition
- New construction: No
- Year built: 2004
Utilities & green energy
- Sewer: Public Sewer
- Water: Public
- Utilities for property: Natural Gas Available, Water Available
Community & neighborhood
Location
- Region: Spring Hill
- Subdivision: Highlands @ Campbell Sta
HOA & financial
HOA
- Has HOA: Yes
- HOA fee: $115 monthly
- Amenities included: Gated, Pool
- Second HOA fee: $350 one time
Price history
| Date | Event | Price |
|---|---|---|
| 10/18/2023 | Sold | $400,000-5.9%$195/sqft |
Source: | ||
| 8/25/2023 | Pending sale | $424,900$208/sqft |
Source: | ||
| 7/6/2023 | Listed for sale | $424,900-1.2%$208/sqft |
Source: | ||
| 5/26/2023 | Listing removed | -- |
Source: | ||
| 5/9/2023 | Price change | $429,900-4.5%$210/sqft |
Source: | ||
Public tax history
| Year | Property taxes | Tax assessment |
|---|---|---|
| 2024 | $2,156 | $83,950 |
| 2023 | $2,156 | $83,950 |
| 2022 | $2,156 -2.1% | $83,950 |
Find assessor info on the county website
Neighborhood: 37174
Nearby schools
GreatSchools rating
- 8/10Longview Elementary SchoolGrades: PK-5Distance: 0.6 mi
- 9/10Heritage Middle SchoolGrades: 6-8Distance: 1.2 mi
- 10/10Independence High SchoolGrades: 9-12Distance: 3.8 mi
Schools provided by the listing agent
- Elementary: Longview Elementary School
- Middle: Heritage Middle School
- High: Independence High School
Source: RealTracs MLS as distributed by MLS GRID. This data may not be complete. We recommend contacting the local school district to confirm school assignments for this home.
Get a cash offer in 3 minutes
Find out how much your home could sell for in as little as 3 minutes with a no-obligation cash offer.
Estimated market value
$432,800
