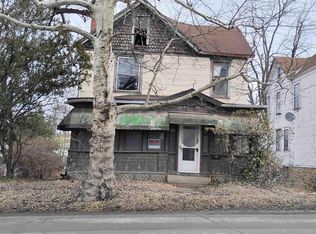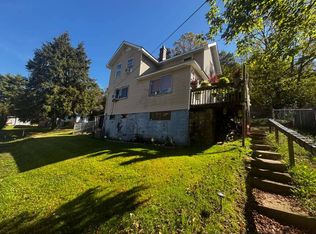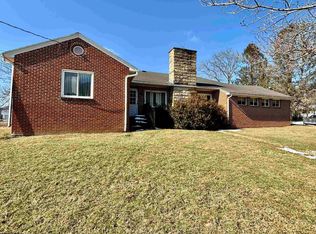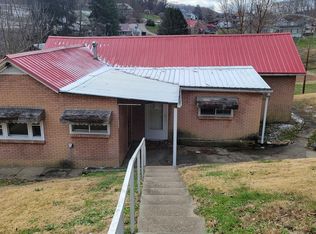Original woodwork, french doors, built-ins and fireplace give this cape cod so much charm. Formal foyer and dining room. Possible hardwood floors under carpet throughout. Spacious bedrooms and bath on 2nd floor with oversized closets. Single stall detached garage.
For sale
$59,900
2040 Monumental Rd, Rivesville, WV 26588
2beds
1,274sqft
Est.:
Single Family Residence
Built in 1910
6,969.6 Square Feet Lot
$-- Zestimate®
$47/sqft
$-- HOA
What's special
Single stall detached garageOriginal woodworkFrench doorsFormal foyerDining roomPossible hardwood floorsSpacious bedrooms
- 191 days |
- 294 |
- 8 |
Zillow last checked: 8 hours ago
Listing updated: December 29, 2025 at 10:23am
Listed by:
SUE MELUZIO 304-677-2803,
VANTAGE POINT REALTY, LLC
Source: NCWV REIN,MLS#: 10157122 Originating MLS: Fairmont BOR
Originating MLS: Fairmont BOR
Tour with a local agent
Facts & features
Interior
Bedrooms & bathrooms
- Bedrooms: 2
- Bathrooms: 1
- Full bathrooms: 1
Primary bedroom
- Level: Second
- Area: 119.21
- Dimensions: 13.1 x 9.1
Bedroom 2
- Level: Second
- Area: 146.72
- Dimensions: 11.2 x 13.1
Dining room
- Level: First
- Area: 183.96
- Dimensions: 14.6 x 12.6
Kitchen
- Features: Laminate Flooring
- Level: First
- Area: 107.12
- Dimensions: 10.3 x 10.4
Living room
- Features: Fireplace, Ceiling Fan(s)
- Level: First
- Area: 211.7
- Dimensions: 14.5 x 14.6
Basement
- Level: Basement
Heating
- Natural Gas
Cooling
- Ceiling Fan(s)
Appliances
- Included: Range, Refrigerator
Features
- Flooring: Vinyl, Laminate
- Basement: Full,Interior Entry,Concrete,Exterior Entry
- Attic: Scuttle
- Number of fireplaces: 1
- Fireplace features: Masonry
Interior area
- Total structure area: 1,906
- Total interior livable area: 1,274 sqft
- Finished area above ground: 1,274
- Finished area below ground: 0
Property
Parking
- Total spaces: 2
- Parking features: 2 Cars, Off Street
- Garage spaces: 1
Features
- Levels: 1.5
- Stories: 1.5
- Patio & porch: Porch
- Fencing: None
- Has view: Yes
- View description: Neighborhood, Water
- Has water view: Yes
- Water view: Water
Lot
- Size: 6,969.6 Square Feet
- Dimensions: .16
- Features: Level, Sloped
Details
- Parcel number: 2416001700730000
Construction
Type & style
- Home type: SingleFamily
- Architectural style: Cape Cod
- Property subtype: Single Family Residence
Materials
- Frame, Vinyl Siding
- Foundation: Block
- Roof: Shingle
Condition
- Year built: 1910
Utilities & green energy
- Electric: 100 Amp Service
- Sewer: Public Sewer
- Water: Public
Community & HOA
Community
- Features: Public Transportation
HOA
- Has HOA: No
Location
- Region: Rivesville
Financial & listing details
- Price per square foot: $47/sqft
- Tax assessed value: $69,200
- Annual tax amount: $545
- Date on market: 8/14/2025
- Electric utility on property: Yes
Estimated market value
Not available
Estimated sales range
Not available
$1,019/mo
Price history
Price history
| Date | Event | Price |
|---|---|---|
| 8/14/2025 | Listed for sale | $59,900-14.3%$47/sqft |
Source: | ||
| 8/7/2025 | Listing removed | $69,900$55/sqft |
Source: | ||
| 11/7/2024 | Listed for sale | $69,900$55/sqft |
Source: | ||
Public tax history
Public tax history
| Year | Property taxes | Tax assessment |
|---|---|---|
| 2025 | $267 +7.9% | $41,520 +3.4% |
| 2024 | $248 +7.2% | $40,140 +3.7% |
| 2023 | $231 +8.1% | $38,700 +3.9% |
| 2022 | $214 | $37,260 +4.7% |
| 2021 | -- | $35,580 +3.7% |
| 2020 | -- | $34,320 +3.2% |
| 2019 | $166 +19.7% | $33,240 +6.7% |
| 2018 | $138 +11.2% | $31,140 +3.4% |
| 2017 | $124 +10.9% | $30,120 +3.3% |
| 2016 | $112 | $29,160 +3.4% |
| 2015 | $112 +14.8% | $28,200 +1.1% |
| 2014 | $98 | $27,900 +1.1% |
| 2013 | -- | $27,600 +2% |
| 2012 | -- | $27,060 +6.1% |
| 2011 | $68 +35.5% | $25,500 +4.9% |
| 2010 | $50 | $24,300 |
| 2009 | $50 +2.5% | $24,300 |
| 2008 | $49 | $24,300 +27% |
| 2007 | -- | $19,140 +0.9% |
| 2006 | -- | $18,960 +0.6% |
| 2005 | -- | $18,840 +1% |
| 2004 | -- | $18,660 +0.6% |
| 2003 | -- | $18,540 |
| 2002 | -- | $18,540 +2.3% |
| 2001 | -- | $18,120 |
Find assessor info on the county website
BuyAbility℠ payment
Est. payment
$339/mo
Principal & interest
$309
Property taxes
$30
Climate risks
Neighborhood: 26588
Nearby schools
GreatSchools rating
- 3/10Fairview Elementary SchoolGrades: PK-3Distance: 3.7 mi
- 9/10Fairview Middle SchoolGrades: 4-8Distance: 3.8 mi
- 7/10North Marion High SchoolGrades: 9-12Distance: 6.7 mi
Schools provided by the listing agent
- Elementary: Fairview Elementary
- Middle: West Fairmont Middle
- High: Fairmont Sr. High
- District: Marion
Source: NCWV REIN. This data may not be complete. We recommend contacting the local school district to confirm school assignments for this home.




