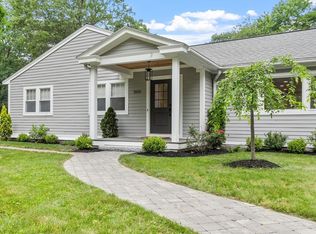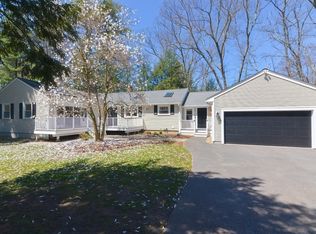RARE NEW CONSTRUCTION by sought after Bentley Building Corp! A spacious foyer welcomes you into this well-designed home, offering a beautiful, open & spacious floor plan. Enjoy the eat-in kitchen w/granite countertops & stainless appliances that flows perfectly into a large family room. Convenient access to the deck & backyard for the summertime BBQs we are all ready for. The living room & dining room offer plenty of space for formal gatherings while the 1st floor home office is tucked away for quiet & privacy. Work from home in style! Beautiful hardwood floors on 1st floor. Upstairs the large master suite offers the tranquility & peacefulness one desires. Great master bathroom & walk-in closet! 3 additional bedrooms & a full bathroom complete this level. The partially finished basement provides additional living space or extra elbow room while everyone is at home. Don't miss the convenience & comfort of this low maintenance, energy efficient, quality brand new home!!
This property is off market, which means it's not currently listed for sale or rent on Zillow. This may be different from what's available on other websites or public sources.

