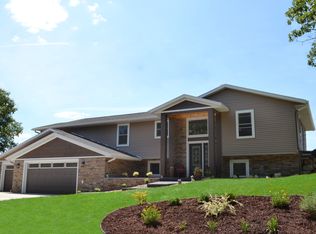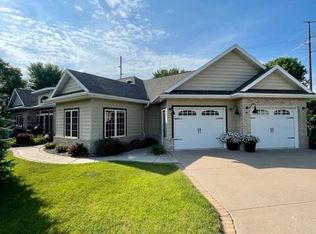Closed
$343,000
2040 Kyle LANE, Onalaska, WI 54650
4beds
1,992sqft
Single Family Residence
Built in 1972
0.52 Acres Lot
$351,400 Zestimate®
$172/sqft
$2,284 Estimated rent
Home value
$351,400
$320,000 - $387,000
$2,284/mo
Zestimate® history
Loading...
Owner options
Explore your selling options
What's special
Perfect blend of modern amenities and comfortable living! Open-concept living room & a kitchen that will inspire your inner chef, boasting an 8 ft kitchen island with quartz countertops, ample cabinet space, a coffee bar & Corian countertops along the wall to provide even more prep space. Three spacious bedrooms & a full bathroom round out the main floor. The lower level offers additional living space, including a family room, a fourth bedroom & versatile non-conforming bonus room that could be used as a craft room, home office, or whatever suits your needs. A second full bathroom on the lower level features custom tile work in the walk-in shower. Recent updates include all-new vinyl siding, doors, Marvin Integrity double-hung windows, & a 16' x 16' shed with a metal roof.
Zillow last checked: 8 hours ago
Listing updated: May 02, 2025 at 01:50pm
Listed by:
Sherie Grass 608-385-3773,
RE/MAX Results
Bought with:
Jeremy Hoff
Source: WIREX MLS,MLS#: 1910631 Originating MLS: Metro MLS
Originating MLS: Metro MLS
Facts & features
Interior
Bedrooms & bathrooms
- Bedrooms: 4
- Bathrooms: 2
- Full bathrooms: 2
- Main level bedrooms: 3
Primary bedroom
- Level: Main
- Area: 140
- Dimensions: 10 x 14
Bedroom 2
- Level: Main
- Area: 110
- Dimensions: 10 x 11
Bedroom 3
- Level: Main
- Area: 99
- Dimensions: 9 x 11
Bedroom 4
- Level: Lower
- Area: 154
- Dimensions: 11 x 14
Bathroom
- Features: Shower on Lower, Shower Over Tub
Family room
- Level: Lower
- Area: 273
- Dimensions: 13 x 21
Kitchen
- Level: Main
- Area: 242
- Dimensions: 11 x 22
Living room
- Level: Main
- Area: 240
- Dimensions: 15 x 16
Office
- Level: Lower
- Area: 117
- Dimensions: 9 x 13
Heating
- Natural Gas, Forced Air
Cooling
- Central Air
Appliances
- Included: Dishwasher, Microwave, Oven, Refrigerator, Water Softener
Features
- Pantry, Kitchen Island
- Basement: Block,Finished,Full,Full Size Windows
Interior area
- Total structure area: 1,992
- Total interior livable area: 1,992 sqft
Property
Parking
- Total spaces: 2
- Parking features: Garage Door Opener, Detached, 2 Car
- Garage spaces: 2
Features
- Levels: One
- Stories: 1
- Patio & porch: Patio
Lot
- Size: 0.52 Acres
Details
- Additional structures: Garden Shed
- Parcel number: 018004196000
- Zoning: residential
- Special conditions: Arms Length
Construction
Type & style
- Home type: SingleFamily
- Architectural style: Contemporary,Ranch
- Property subtype: Single Family Residence
Materials
- Aluminum Trim, Vinyl Siding
Condition
- 21+ Years
- New construction: No
- Year built: 1972
Utilities & green energy
- Sewer: Public Sewer
- Water: Public
Community & neighborhood
Location
- Region: Onalaska
- Municipality: Onalaska
Price history
| Date | Event | Price |
|---|---|---|
| 5/2/2025 | Sold | $343,000+5.5%$172/sqft |
Source: | ||
| 3/25/2025 | Pending sale | $325,000$163/sqft |
Source: | ||
| 3/20/2025 | Listed for sale | $325,000+97%$163/sqft |
Source: | ||
| 6/18/2014 | Sold | $165,000$83/sqft |
Source: Agent Provided | ||
| 5/7/2014 | Listed for sale | $165,000+4.1%$83/sqft |
Source: RE/MAX First Choice #1362981 | ||
Public tax history
| Year | Property taxes | Tax assessment |
|---|---|---|
| 2024 | $4,114 -1.5% | $276,700 |
| 2023 | $4,175 -4.4% | $276,700 |
| 2022 | $4,369 +10.5% | $276,700 +31.6% |
Find assessor info on the county website
Neighborhood: 54650
Nearby schools
GreatSchools rating
- 5/10Sand Lake Elementary SchoolGrades: K-5Distance: 1.2 mi
- 8/10Holmen Middle SchoolGrades: 6-8Distance: 4.1 mi
- 4/10Holmen High SchoolGrades: 9-12Distance: 4.8 mi
Schools provided by the listing agent
- Middle: Holmen
- High: Holmen
- District: Holmen
Source: WIREX MLS. This data may not be complete. We recommend contacting the local school district to confirm school assignments for this home.

Get pre-qualified for a loan
At Zillow Home Loans, we can pre-qualify you in as little as 5 minutes with no impact to your credit score.An equal housing lender. NMLS #10287.

