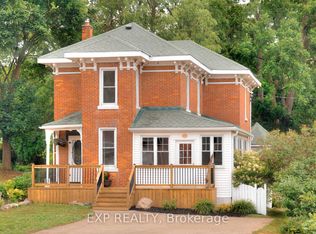Sold for $220,000 on 04/08/25
C$220,000
2040 John St, Howick, ON N0G 1X0
3beds
1,505sqft
Single Family Residence, Residential
Built in ----
8,712 Square Feet Lot
$-- Zestimate®
C$146/sqft
$-- Estimated rent
Home value
Not available
Estimated sales range
Not available
Not available
Loading...
Owner options
Explore your selling options
What's special
Attention Contractors, Renovators, Visionaries! A Beautiful Location In The Heart Of Gorrie, A Friendly Community! This Property Measures 132 Feet Deep By 66 Feet Wide, Offering Ample Space For Your Dreams To Flourish. Just A Stone's Throw Away From The Serene Maitland River, This Home Is Set On A Gorgeous Lot That Boasts Natural Beauty And Tranquility. For Those With A Vision, This Property Offers Endless Possibilities. Whether You Are A Contractor Looking To Develop Or A Renovator Eager To Transform This Home Into Something Extraordinary, The Opportunities Are Limitless. The Expansive Lot Provides Room For Expansion, Landscaping, Or Even A Garden Oasis. Embrace The Rural Lifestyle While Being Part Of A Close-Knit Community That Values Connection And Togetherness. Gorrie Is Not Just A Place To Live It's A Lifestyle Choice For Those Who Appreciate The Beauty Of Nature And The Charm Of A Small Town. Some larger cities and towns near Gorrie include: Listowel (~20 minutes), Hanover (~30 minutes) with stores and a hospital, Kincardine (~50 minutes ), Stratford (~50 minutes ), Kitchener-Waterloo (~1.5 hours).Don't Miss This Unique Opportunity To Own A Piece Of Paradise In A Desirable Location. Whether You're Looking To Settle Down, Rebuild, Or Develop, This Property Is The Perfect Canvas For Your Dreams. Seize The Moment And Make This Home Yours Today!
Zillow last checked: 8 hours ago
Listing updated: August 20, 2025 at 12:17pm
Listed by:
Michael Nasarzewski, Broker,
Re/Max REALTY SPECIALISTS INC BROKERAGE MISSISSAUGA
Source: ITSO,MLS®#: 40700496Originating MLS®#: Cornerstone Association of REALTORS®
Facts & features
Interior
Bedrooms & bathrooms
- Bedrooms: 3
- Bathrooms: 2
- Full bathrooms: 1
- 1/2 bathrooms: 1
- Main level bathrooms: 1
Other
- Level: Second
Bedroom
- Level: Second
Bedroom
- Level: Second
Bathroom
- Features: 2-Piece
- Level: Main
Bathroom
- Features: 4-Piece
- Level: Second
Dining room
- Level: Main
Family room
- Level: Main
Kitchen
- Level: Main
Living room
- Level: Main
Heating
- Oil Forced Air
Cooling
- None
Appliances
- Included: Water Heater, Dryer, Refrigerator, Stove, Washer
Features
- Ceiling Fan(s)
- Basement: Partial,Unfinished
- Has fireplace: No
Interior area
- Total structure area: 1,505
- Total interior livable area: 1,505 sqft
- Finished area above ground: 1,505
Property
Parking
- Total spaces: 3
- Parking features: Detached Garage, Private Drive Double Wide
- Garage spaces: 1
- Uncovered spaces: 2
Features
- Frontage type: South
- Frontage length: 66.00
Lot
- Size: 8,712 sqft
- Dimensions: 132 x 66
- Features: Rural, Quiet Area, Other
Details
- Parcel number: 414430161
- Zoning: VR1
Construction
Type & style
- Home type: SingleFamily
- Architectural style: Two Story
- Property subtype: Single Family Residence, Residential
Materials
- Brick
- Foundation: Unknown
- Roof: Asphalt Shing
Condition
- 100+ Years
- New construction: No
Utilities & green energy
- Sewer: Septic Tank
- Water: Well
Community & neighborhood
Location
- Region: Howick
Price history
| Date | Event | Price |
|---|---|---|
| 4/8/2025 | Sold | C$220,000-3.9%C$146/sqft |
Source: ITSO #40700496 | ||
| 2/21/2025 | Price change | C$229,000-16.7%C$152/sqft |
Source: | ||
| 11/1/2024 | Listed for sale | C$275,000C$183/sqft |
Source: | ||
Public tax history
Tax history is unavailable.
Neighborhood: N0G
Nearby schools
GreatSchools rating
No schools nearby
We couldn't find any schools near this home.
