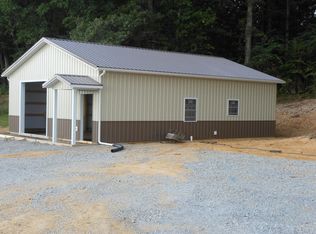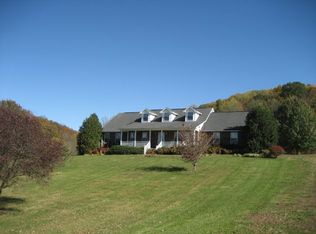2.34 Acres in the country. Small stream runs through this property. Located between Johnson City and Greeneville. Estate Sale, Subject to Court Approval.
This property is off market, which means it's not currently listed for sale or rent on Zillow. This may be different from what's available on other websites or public sources.

