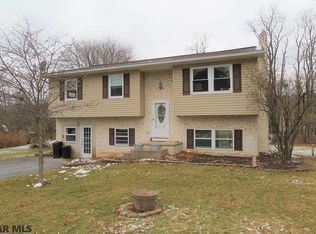Sold for $329,900
$329,900
2040 Halfmoon Valley Rd, Port Matilda, PA 16870
3beds
1,040sqft
Single Family Residence
Built in 1983
0.37 Acres Lot
$338,000 Zestimate®
$317/sqft
$1,536 Estimated rent
Home value
$338,000
$304,000 - $379,000
$1,536/mo
Zestimate® history
Loading...
Owner options
Explore your selling options
What's special
Charmingly designed & updated, you'll love this sweet cottage style ranch in Stormstown! Nestled on a third of an acre in SCASD, this darling 3 bed, 1 bath home features a cute front porch, beautiful French Oak LVP flooring, serene paint palette, central AC, and just enough space for your loved ones! Spend gentle afternoons in the sun soaked living room perfect for cozying up with your favorite book or having friends over for a game night. Enjoy the nicely updated kitchen with new countertops, light cabinets, LVP flooring, SS appliances, a farmhouse sink, tile backsplash, pot racks, and a side door. Share delicious meals in the eat-in dining area or invite neighbors over for a summertime BBQ on the side composite deck! You'll appreciate having three nice main level bedrooms and full bath with tub/shower, artistic painted floors, and linen storage. The unfinished lower level is great for storage and also features an unfinished but tiled floor play area great for rambunctious rainy days. You'll love the big flat backyard with privacy fence and tree line as well as the detached 2 car garage perfect for hobbyists and additional storage. A quick picturesque drive to the north end of town or campus allows you to enjoy the peace and beauty of the countryside without losing the convenience of a quick commute. With Way's Fruit Farm just down the road and the community park across the street, there's lots to enjoy right in your neighborhood too! This wonderfully maintained and updated home is move-in ready. Welcome home!
Zillow last checked: 8 hours ago
Listing updated: May 21, 2025 at 09:50am
Listed by:
Lara Villanueva 814-270-0129,
Kissinger, Bigatel & Brower
Bought with:
Mindy Sabol, RS225894L
Kissinger, Bigatel & Brower
Don Goldberg, RS303161
Kissinger, Bigatel & Brower
Source: Bright MLS,MLS#: PACE2513286
Facts & features
Interior
Bedrooms & bathrooms
- Bedrooms: 3
- Bathrooms: 1
- Full bathrooms: 1
- Main level bathrooms: 1
- Main level bedrooms: 3
Bedroom 1
- Features: Flooring - Luxury Vinyl Plank
- Level: Main
- Area: 156 Square Feet
- Dimensions: 12 x 13
Bedroom 2
- Features: Flooring - Luxury Vinyl Plank
- Level: Main
- Area: 130 Square Feet
- Dimensions: 10 x 13
Bedroom 3
- Features: Flooring - Luxury Vinyl Plank
- Level: Main
- Area: 130 Square Feet
- Dimensions: 10 x 13
Dining room
- Features: Flooring - Luxury Vinyl Plank
- Level: Main
- Area: 90 Square Feet
- Dimensions: 9 x 10
Other
- Features: Flooring - Vinyl
- Level: Main
Kitchen
- Features: Flooring - Luxury Vinyl Plank
- Level: Main
- Area: 190 Square Feet
- Dimensions: 10 x 19
Living room
- Features: Flooring - Luxury Vinyl Plank
- Level: Main
- Area: 253 Square Feet
- Dimensions: 11 x 23
Heating
- Heat Pump, Electric
Cooling
- Central Air, Electric
Appliances
- Included: Microwave, Dishwasher, Oven/Range - Electric, Refrigerator, Electric Water Heater
- Laundry: Lower Level
Features
- Combination Kitchen/Dining, Floor Plan - Traditional, Kitchen - Country, Bathroom - Tub Shower, Dry Wall
- Flooring: Luxury Vinyl, Vinyl
- Basement: Full,Unfinished
- Has fireplace: No
Interior area
- Total structure area: 2,080
- Total interior livable area: 1,040 sqft
- Finished area above ground: 1,040
- Finished area below ground: 0
Property
Parking
- Total spaces: 7
- Parking features: Garage Faces Front, Detached, Driveway
- Garage spaces: 2
- Uncovered spaces: 5
Accessibility
- Accessibility features: None
Features
- Levels: One
- Stories: 1
- Patio & porch: Deck, Porch
- Pool features: None
- Fencing: Privacy
Lot
- Size: 0.37 Acres
- Features: Rear Yard, Rural
Details
- Additional structures: Above Grade, Below Grade, Outbuilding
- Parcel number: 17003A,023,0000
- Zoning: R
- Special conditions: Standard
Construction
Type & style
- Home type: SingleFamily
- Architectural style: Ranch/Rambler
- Property subtype: Single Family Residence
Materials
- Vinyl Siding
- Foundation: Block
- Roof: Shingle
Condition
- New construction: No
- Year built: 1983
Utilities & green energy
- Electric: 200+ Amp Service
- Sewer: On Site Septic
- Water: Public, Community
Community & neighborhood
Location
- Region: Port Matilda
- Subdivision: Stormstown
- Municipality: HALFMOON TWP
Other
Other facts
- Listing agreement: Exclusive Right To Sell
- Listing terms: Cash,Conventional,VA Loan
- Ownership: Fee Simple
- Road surface type: Paved
Price history
| Date | Event | Price |
|---|---|---|
| 5/19/2025 | Sold | $329,900$317/sqft |
Source: | ||
| 4/7/2025 | Pending sale | $329,900$317/sqft |
Source: | ||
| 4/2/2025 | Listed for sale | $329,900+17.8%$317/sqft |
Source: | ||
| 7/12/2023 | Sold | $280,000+8.1%$269/sqft |
Source: | ||
| 6/13/2023 | Pending sale | $259,000$249/sqft |
Source: | ||
Public tax history
| Year | Property taxes | Tax assessment |
|---|---|---|
| 2024 | $2,117 +2% | $32,005 |
| 2023 | $2,075 +4% | $32,005 |
| 2022 | $1,994 | $32,005 |
Find assessor info on the county website
Neighborhood: Stormstown
Nearby schools
GreatSchools rating
- 7/10Gray's Woods El SchoolGrades: K-5Distance: 3.2 mi
- 8/10Park Forest Middle SchoolGrades: 6-8Distance: 5 mi
- 9/10State College Area High SchoolGrades: 8-12Distance: 8.4 mi
Schools provided by the listing agent
- District: State College Area
Source: Bright MLS. This data may not be complete. We recommend contacting the local school district to confirm school assignments for this home.

Get pre-qualified for a loan
At Zillow Home Loans, we can pre-qualify you in as little as 5 minutes with no impact to your credit score.An equal housing lender. NMLS #10287.
