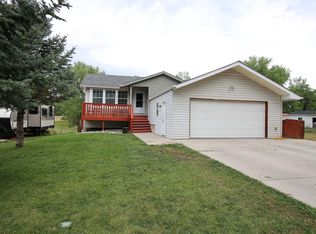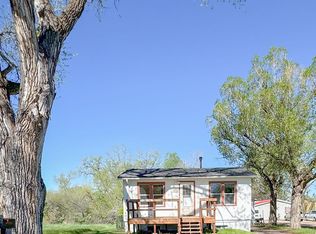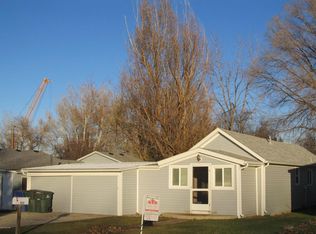Sold on 07/28/23
Price Unknown
2040 Frackleton St, Sheridan, WY 82801
4beds
2baths
2,016sqft
Modular Home, Residential
Built in 2005
6,000 Square Feet Lot
$400,500 Zestimate®
$--/sqft
$2,347 Estimated rent
Home value
$400,500
$380,000 - $421,000
$2,347/mo
Zestimate® history
Loading...
Owner options
Explore your selling options
What's special
This spacious open floor plan offers just as much space on the main level as it does in the fully finished basement. The basement bedrooms offer fantastic natural light with the large egress windows. This home boasts a brand new electric fireplace, a newly graded and fenced back yard, dog run, and new LVP flooring throughout the upstairs. Overlooking the dog park and creek, the new homeowners will love having an open city lot as a next door neighbor for extra breathing room. Lots to love with this one! All measurements are approximate.
Zillow last checked: 8 hours ago
Listing updated: August 25, 2024 at 08:07pm
Listed by:
Cassie Madden Brandl 307-575-1443,
ERA Carroll Realty, Co., Inc.
Bought with:
Jess Hattervig, RE-14049
ERA Carroll Realty, Co., Inc.
Source: Sheridan County BOR,MLS#: 23-354
Facts & features
Interior
Bedrooms & bathrooms
- Bedrooms: 4
- Bathrooms: 2
Bedroom 1
- Description: LVP
- Level: Main
Bedroom 2
- Description: LVP
- Level: Main
Bedroom 3
- Description: Carpet
- Level: Basement
Bedroom 4
- Description: Carpet
- Level: Basement
Full bathroom
- Description: LVP
- Level: Main
Other
- Level: Basement
Dining room
- Description: LVP, vaulted ceiling
- Level: Main
Family room
- Description: Storage under stairs
- Level: Basement
Kitchen
- Description: LVP, vaulted ceiling
- Level: Main
Laundry
- Description: Laundry and pantry
Living room
- Description: LVP, vaulted ceiling
- Level: Main
Heating
- Gas Forced Air, Natural Gas
Cooling
- Central Air
Features
- Pantry
- Basement: Full
- Has fireplace: Yes
- Fireplace features: # of Fireplaces
Interior area
- Total structure area: 2,016
- Total interior livable area: 2,016 sqft
- Finished area above ground: 0
Property
Parking
- Total spaces: 2
- Parking features: Concrete
- Garage spaces: 2
Features
- Patio & porch: Covered Deck, Deck
- Exterior features: Auto Lawn Sprinkler, Dog Run
- Fencing: Fenced
- Waterfront features: Creek
Lot
- Size: 6,000 sqft
Details
- Parcel number: R0021579
Construction
Type & style
- Home type: SingleFamily
- Architectural style: Ranch
- Property subtype: Modular Home, Residential
Materials
- Vinyl Siding
- Roof: Asphalt
Condition
- Year built: 2005
Utilities & green energy
- Sewer: Public Sewer
- Water: Public
- Utilities for property: Phone Available
Community & neighborhood
Location
- Region: Sheridan
- Subdivision: WYO Mutual Investment Co
Price history
| Date | Event | Price |
|---|---|---|
| 7/28/2023 | Sold | -- |
Source: | ||
| 5/18/2023 | Listed for sale | $365,000-1.3%$181/sqft |
Source: | ||
| 5/11/2023 | Listing removed | -- |
Source: | ||
| 4/10/2023 | Price change | $369,900-2.6%$183/sqft |
Source: | ||
| 3/17/2023 | Price change | $379,900-2.6%$188/sqft |
Source: | ||
Public tax history
| Year | Property taxes | Tax assessment |
|---|---|---|
| 2025 | $1,815 -22% | $25,384 -22% |
| 2024 | $2,327 +3% | $32,543 +3% |
| 2023 | $2,258 +14.7% | $31,585 +14.7% |
Find assessor info on the county website
Neighborhood: 82801
Nearby schools
GreatSchools rating
- 7/10Sagebrush Elementary SchoolGrades: K-5Distance: 1.1 mi
- 8/10Sheridan Junior High SchoolGrades: 6-8Distance: 1.2 mi
- 8/10Sheridan High SchoolGrades: 9-12Distance: 1.4 mi


