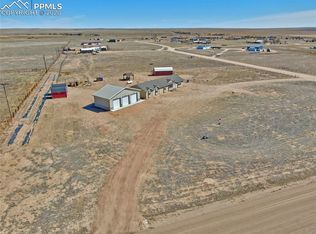Sold for $550,000 on 10/17/25
$550,000
2040 E Ellicott Rd, Calhan, CO 80808
5beds
2,305sqft
Single Family Residence, Mobile Home, Manufactured Home
Built in 2025
35.3 Acres Lot
$543,700 Zestimate®
$239/sqft
$-- Estimated rent
Home value
$543,700
$517,000 - $571,000
Not available
Zestimate® history
Loading...
Owner options
Explore your selling options
What's special
Nestled on 35 sprawling acres, this soon-to-be-built dream home is a blend of modern convenience and rural tranquility, promising the perfect escape from the everyday hustle. In just four short months, this stunning 5-bedroom, 3-bathroom residence will rise against the breathtaking backdrop of Pikes Peak, offering unparalleled views that stretch across open fields and the rugged beauty of Colorado's countryside. As you approach the property, you'll be greeted by the grand structure of a garage/barn with space for up to 5 cars, it's a collector's paradise or the perfect venue for family gatherings, hobbies, or projects. The home's spacious layout ensures comfort and privacy for every member of the family, while large windows invite natural light and frame the stunning scenery beyond. Inside, the heart of the home awaits with an open-concept living area, where the kitchen, dining, and living spaces seamlessly flow together. The thoughtful design allows for both intimate family moments and larger gatherings, making this the ideal space to entertain or unwind. Step outside and feel the peace of wide-open land all around you, where fresh air and expansive meadows will be a part of your daily routine. Despite its serene setting, this property is conveniently located near schools, restaurants, and convenience stores, ensuring that all the necessities of life are never far away. This home isn't just a place to live—it's a place to thrive, with space to grow, room to roam, and memories waiting to be made.
Zillow last checked: 8 hours ago
Listing updated: October 19, 2025 at 12:14pm
Listed by:
Horacio Ramirez 720-400-6688,
Boutique Homes, LLC
Bought with:
Troy Gedack ABR GREEN PSA
REMAX PROPERTIES
Source: Pikes Peak MLS,MLS#: 9597837
Facts & features
Interior
Bedrooms & bathrooms
- Bedrooms: 5
- Bathrooms: 3
- Full bathrooms: 3
Primary bedroom
- Level: Main
Heating
- Forced Air, Propane
Cooling
- Central Air
Appliances
- Included: Dishwasher, Microwave, Oven, Range, Refrigerator, Self Cleaning Oven
- Laundry: Main Level
Features
- Flooring: Carpet, Vinyl/Linoleum
- Has basement: No
Interior area
- Total structure area: 2,305
- Total interior livable area: 2,305 sqft
- Finished area above ground: 2,305
- Finished area below ground: 0
Property
Parking
- Total spaces: 4
- Parking features: Detached
- Garage spaces: 4
Features
- Has view: Yes
- View description: Panoramic, Mountain(s)
Lot
- Size: 35.30 Acres
- Features: Rural, Horses (Zoned), Horses(Zoned for 2 or more), No Landscaping
Details
- Additional structures: Workshop
Construction
Type & style
- Home type: MobileManufactured
- Architectural style: Ranch
- Property subtype: Single Family Residence, Mobile Home, Manufactured Home
Materials
- Wood Siding
- Foundation: Crawl Space
- Roof: Composite Shingle
Condition
- To Be Built
- New construction: Yes
- Year built: 2025
Details
- Builder name: Boutique Homes, LLC
- Warranty included: Yes
Utilities & green energy
- Electric: 220 Volts in Garage
- Water: Well
- Utilities for property: Electricity Connected, Propane
Community & neighborhood
Location
- Region: Calhan
Other
Other facts
- Body type: Double Wide
- Listing terms: Cash,Conventional,FHA,USDA Loan,VA Loan
Price history
| Date | Event | Price |
|---|---|---|
| 10/17/2025 | Sold | $550,000-2.7%$239/sqft |
Source: | ||
| 6/22/2025 | Pending sale | $565,000$245/sqft |
Source: | ||
| 2/28/2025 | Listed for sale | $565,000$245/sqft |
Source: | ||
Public tax history
Tax history is unavailable.
Neighborhood: 80808
Nearby schools
GreatSchools rating
- 5/10Ellicott Elementary SchoolGrades: PK-5Distance: 1.8 mi
- 3/10Ellicott Middle SchoolGrades: 6-8Distance: 1.9 mi
- 3/10Ellicott Senior High SchoolGrades: 9-12Distance: 1.9 mi
Schools provided by the listing agent
- Elementary: Ellicott
- Middle: Ellicott
- High: Ellicott
- District: Ellicott-22
Source: Pikes Peak MLS. This data may not be complete. We recommend contacting the local school district to confirm school assignments for this home.
