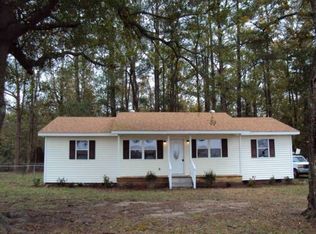Sold for $205,000 on 06/18/25
$205,000
2040 Dover Fort Barnwell Road, Dover, NC 28526
3beds
1,620sqft
Manufactured Home
Built in 2007
7.34 Acres Lot
$-- Zestimate®
$127/sqft
$1,388 Estimated rent
Home value
Not available
Estimated sales range
Not available
$1,388/mo
Zestimate® history
Loading...
Owner options
Explore your selling options
What's special
Discover the charm of rural living on this sprawling 7.34-acre property, featuring approximately 1.5 acres with stock fencing, making it an ideal space for your horses or livestock. The centerpiece of the property is a well-maintained double-wide mobile home offering 3 bedrooms and 2 bathrooms, providing comfort and functionality. Recent upgrades include a new roof (October 2022) and new range and refrigerator (August 2024), ensuring modern convenience.
This unique property includes not just one but two parcels. The parcel closest to the road features an abandoned house that conveys at no value, offering potential for creative projects or additional storage. For added versatility, the property boasts two RV pads, perfect for hosting guests or accommodating your travel lifestyle.
With no restrictions, your imagination is the limit! Whether you're looking to create a homestead, keep animals, or enjoy the serenity of country living, this property is your canvas. Don't miss this opportunity—bring your dreams and make them a reality here!
Zillow last checked: 8 hours ago
Listing updated: June 18, 2025 at 10:53am
Listed by:
Sharon Overholt 252-626-8897,
Century 21 Coastal Advantage
Bought with:
KAREN HOPE VALERI, 312685
COLDWELL BANKER SEA COAST ADVANTAGE
KELLY RENEE PITTMAN, 311135
COLDWELL BANKER SEA COAST ADVANTAGE
Source: Hive MLS,MLS#: 100495231 Originating MLS: Neuse River Region Association of Realtors
Originating MLS: Neuse River Region Association of Realtors
Facts & features
Interior
Bedrooms & bathrooms
- Bedrooms: 3
- Bathrooms: 2
- Full bathrooms: 2
Primary bedroom
- Level: Main
- Dimensions: 15.5 x 15.5
Bedroom 2
- Level: Main
- Dimensions: 12.5 x 13
Bedroom 3
- Level: Main
- Dimensions: 12.5 x 13
Bathroom 1
- Level: Main
- Dimensions: 12 x 9
Breakfast nook
- Level: Main
- Dimensions: 8 x 6
Dining room
- Level: Main
- Dimensions: 10 x 9
Kitchen
- Level: Main
- Dimensions: 15.5 x 8
Living room
- Level: Main
- Dimensions: 20 x 18
Heating
- Heat Pump, Electric
Cooling
- Heat Pump
Appliances
- Included: Electric Oven, Washer, Refrigerator, Dryer, Dishwasher
Features
- Master Downstairs, Walk-in Closet(s), Walk-in Shower, Walk-In Closet(s)
- Flooring: Laminate, LVT/LVP
- Has fireplace: No
- Fireplace features: None
Interior area
- Total structure area: 1,620
- Total interior livable area: 1,620 sqft
Property
Parking
- Parking features: Gravel
Features
- Levels: One
- Stories: 1
- Patio & porch: None
- Fencing: Wire
Lot
- Size: 7.34 Acres
Details
- Parcel number: 3049017 And 3049 27001
- Zoning: Residential
- Special conditions: Standard
- Horses can be raised: Yes
Construction
Type & style
- Home type: MobileManufactured
- Property subtype: Manufactured Home
Materials
- Vinyl Siding
- Foundation: Permanent, Crawl Space
- Roof: Shingle
Condition
- New construction: No
- Year built: 2007
Details
- Warranty included: Yes
Utilities & green energy
- Sewer: Septic Tank
- Water: Public
- Utilities for property: Water Available
Community & neighborhood
Location
- Region: Dover
- Subdivision: Not In Subdivision
Other
Other facts
- Listing agreement: Exclusive Right To Sell
- Listing terms: Cash,Conventional,FHA,USDA Loan,VA Loan
Price history
| Date | Event | Price |
|---|---|---|
| 6/18/2025 | Sold | $205,000-6.8%$127/sqft |
Source: | ||
| 5/5/2025 | Contingent | $220,000$136/sqft |
Source: | ||
| 4/11/2025 | Listed for sale | $220,000$136/sqft |
Source: | ||
| 3/23/2025 | Contingent | $220,000$136/sqft |
Source: | ||
| 3/20/2025 | Listed for sale | $220,000+40.1%$136/sqft |
Source: | ||
Public tax history
| Year | Property taxes | Tax assessment |
|---|---|---|
| 2017 | $342 | $47,400 -13.9% |
| 2016 | $342 -1% | $55,070 |
| 2015 | $346 +4% | $55,070 |
Find assessor info on the county website
Neighborhood: 28526
Nearby schools
GreatSchools rating
- 6/10James W Smith ElementaryGrades: PK-5Distance: 6.7 mi
- 4/10West Craven MiddleGrades: 6-8Distance: 15.1 mi
- 2/10West Craven HighGrades: 9-12Distance: 15.2 mi
Schools provided by the listing agent
- Elementary: James W. Smith
- Middle: West Craven
- High: West Craven
Source: Hive MLS. This data may not be complete. We recommend contacting the local school district to confirm school assignments for this home.
