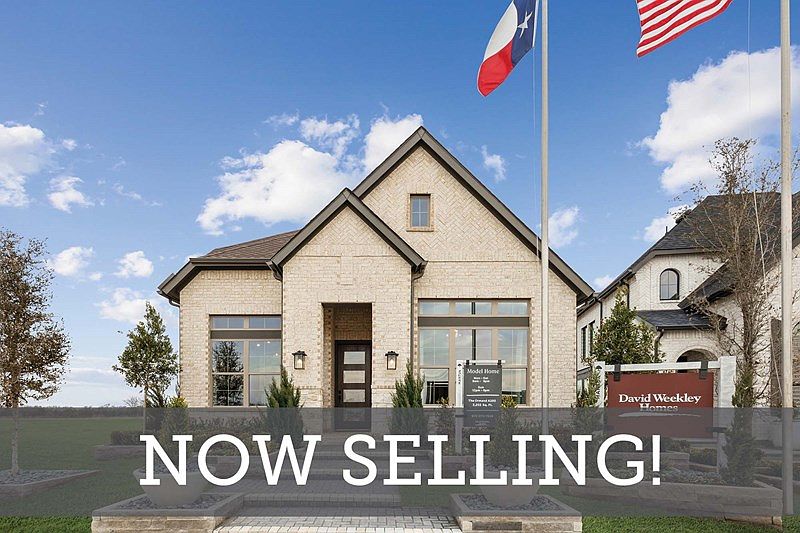Comfort and luxury inspire every lifestyle refinement of The Flintwood floor plan by David Weekley Homes. Craft a game night HQ or home office in the welcoming study.
A tasteful kitchen rests at the heart of this home, balancing impressive style with easy function, all while maintaining an open design that flows throughout the open-concept dining and family gathering spaces. The covered porch adds a great place to relax in the shade.
Leave the outside world behind and lavish in your Owner’s Retreat, featuring a superb bathroom and walk-in closet. Two junior bedrooms provide ample privacy and individual appeal.
Experience the LifeDesign? advantages of your new home in the Mantua Point community in Van Alstyne, Texas.
Pending
Special offer
$413,391
2040 Cuellar Way, Van Alstyne, TX 75495
3beds
1,740sqft
Single Family Residence
Built in 2024
56.63 sqft lot
$408,400 Zestimate®
$238/sqft
$81/mo HOA
- 105 days
- on Zillow |
- 22 |
- 0 |
Zillow last checked: 7 hours ago
Listing updated: February 28, 2025 at 07:19am
Listed by:
Jimmy Rado 0221720 877-933-5539,
David M. Weekley 877-933-5539
Source: NTREIS,MLS#: 20819441
Travel times
Schedule tour
Select a date
Facts & features
Interior
Bedrooms & bathrooms
- Bedrooms: 3
- Bathrooms: 2
- Full bathrooms: 2
Primary bedroom
- Level: First
- Dimensions: 0 x 0
Bedroom
- Level: First
- Dimensions: 0 x 0
Bedroom
- Level: First
- Dimensions: 0 x 0
Primary bathroom
- Level: First
- Dimensions: 0 x 0
Dining room
- Level: First
- Dimensions: 0 x 0
Kitchen
- Level: First
- Dimensions: 0 x 0
Living room
- Level: First
- Dimensions: 0 x 0
Office
- Level: First
- Dimensions: 0 x 0
Utility room
- Level: First
- Dimensions: 0 x 0
Appliances
- Included: Dishwasher, Electric Oven, Gas Cooktop, Disposal
Features
- Decorative/Designer Lighting Fixtures, Cable TV
- Has basement: No
- Has fireplace: No
Interior area
- Total interior livable area: 1,740 sqft
Property
Parking
- Total spaces: 2
- Parking features: Direct Access, Door-Single
- Attached garage spaces: 2
Features
- Levels: One
- Stories: 1
- Pool features: None
Lot
- Size: 56.63 sqft
Details
- Parcel number: 452162
Construction
Type & style
- Home type: SingleFamily
- Architectural style: Traditional,Detached
- Property subtype: Single Family Residence
Materials
- Brick
- Foundation: Slab
- Roof: Composition
Condition
- New construction: Yes
- Year built: 2024
Details
- Builder name: David Weekley Homes
Utilities & green energy
- Sewer: Public Sewer
- Utilities for property: Sewer Available, Cable Available
Green energy
- Energy efficient items: Appliances, Insulation
- Water conservation: Low-Flow Fixtures, Water-Smart Landscaping
Community & HOA
Community
- Security: Prewired, Carbon Monoxide Detector(s), Fire Alarm
- Subdivision: Mantua Point Gardens
HOA
- Has HOA: Yes
- Services included: All Facilities
- HOA fee: $975 annually
- HOA name: Mantua Hoa
Location
- Region: Van Alstyne
Financial & listing details
- Price per square foot: $238/sqft
- Tax assessed value: $60,927
- Annual tax amount: $1,629
- Date on market: 1/16/2025
About the community
PoolPlaygroundParkGreenbelt
New award-winning homes from David Weekley Homes are now selling in the master-planned community of Mantua Point Gardens! Located in Van Alstyne, Texas, this family-friendly community features thoughtfully designed floor plans situated on 40-foot homesites. Here, you'll be able to embrace the lifestyle you've been dreaming of and enjoy top-quality craftmanship from a trusted Dallas/Ft. Worth home builder with more than 45 years of experience, as well as:Amenity center with adult and children's pools, splash pad and gathering areas; 25 miles of nature trails and 275 acres of parks, dog parks and waterfront green spaces; Community orchard and gardens; Convenient to U.S. 75
Enjoy limited-time incentives in celebration of our 40th anniversary!
Enjoy limited-time incentives in celebration of our 40th anniversary! Offer valid January, 1, 2025 to September, 1, 2025.Source: David Weekley Homes

