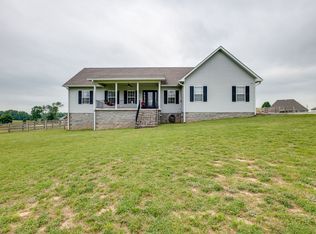Neat 3 bedroom , 2 bath home has large family room with dinette, all kitchen appliances including washer and dryer stay with home. Covered front and rear porches, two car enclosed garage, detached outbuilding, nice lot with black top drive,concrete walkway and garden area. Roof and HVAC has been replaced. Property is in the county but has special school district taxes
This property is off market, which means it's not currently listed for sale or rent on Zillow. This may be different from what's available on other websites or public sources.

