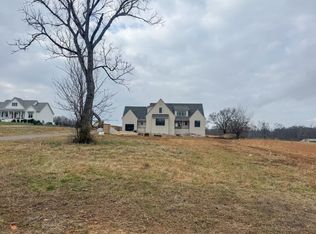Closed
$1,045,000
2040 Cairo Bend Rd Lot 2, Lebanon, TN 37087
4beds
3,382sqft
Single Family Residence, Residential
Built in 2022
5.01 Acres Lot
$1,028,900 Zestimate®
$309/sqft
$2,925 Estimated rent
Home value
$1,028,900
$957,000 - $1.10M
$2,925/mo
Zestimate® history
Loading...
Owner options
Explore your selling options
What's special
Beautiful Country Contemporary Home on the West Side of Lebanon. This Home Boast lots of Natural Light, Tall Ceilings, Quartz Counter tops, Large Pantry, Large Drop Zone as you enter from the garage, Attached Laundry room to the Master Closet and so much more the list is so great all with Amazing Country Views. This home is nestled in the County Minutes from the Historic Lebanon Square. The Open Great Room lends to entertainment and gatherings while having the bedrooms away for personal space for the whole family. This home does not disappoint. The Seller has planted a small gentlemen’s vineyard in the back with 84 vines. A mix of (Cabernet, Cabernet Franc, Merlot, and Corvina grapes. There are plenty of natural features to the property that allow you to enjoy the wildlife. Schedule your showing today.
Zillow last checked: 9 hours ago
Listing updated: August 13, 2025 at 10:27am
Listing Provided by:
Wesley Binkley 615-364-2329,
Parrish & Associates
Bought with:
Lou Anne Snyder, 260893
Agee & Johnson Realty & Auction, Inc
Ed James, 296402
Agee & Johnson Realty & Auction, Inc
Source: RealTracs MLS as distributed by MLS GRID,MLS#: 2822368
Facts & features
Interior
Bedrooms & bathrooms
- Bedrooms: 4
- Bathrooms: 3
- Full bathrooms: 3
- Main level bedrooms: 4
Heating
- Central, Electric
Cooling
- Central Air, Electric
Appliances
- Included: Built-In Electric Oven, Double Oven, Built-In Gas Range, Cooktop, Dishwasher, Disposal, Microwave, Refrigerator, Stainless Steel Appliance(s)
- Laundry: Electric Dryer Hookup, Washer Hookup
Features
- Ceiling Fan(s), Entrance Foyer, Extra Closets, High Ceilings, Open Floorplan, Pantry, Walk-In Closet(s), High Speed Internet
- Flooring: Carpet, Wood, Tile
- Basement: None,Crawl Space
- Number of fireplaces: 1
- Fireplace features: Gas
Interior area
- Total structure area: 3,382
- Total interior livable area: 3,382 sqft
- Finished area above ground: 3,382
Property
Parking
- Total spaces: 7
- Parking features: Garage Faces Side, Aggregate
- Garage spaces: 3
- Uncovered spaces: 4
Features
- Levels: Two
- Stories: 2
- Patio & porch: Porch, Covered, Patio
Lot
- Size: 5.01 Acres
Details
- Parcel number: 034 01813 000
- Special conditions: Standard
Construction
Type & style
- Home type: SingleFamily
- Architectural style: Traditional
- Property subtype: Single Family Residence, Residential
Materials
- Brick
- Roof: Asphalt
Condition
- New construction: No
- Year built: 2022
Utilities & green energy
- Sewer: Septic Tank
- Water: Public
- Utilities for property: Electricity Available, Water Available
Community & neighborhood
Location
- Region: Lebanon
- Subdivision: Jonathan Dugdale
Price history
| Date | Event | Price |
|---|---|---|
| 8/13/2025 | Sold | $1,045,000-6.3%$309/sqft |
Source: | ||
| 8/7/2025 | Pending sale | $1,114,900$330/sqft |
Source: | ||
| 6/17/2025 | Price change | $1,114,900-3%$330/sqft |
Source: | ||
| 4/25/2025 | Listed for sale | $1,149,900+19.8%$340/sqft |
Source: | ||
| 3/15/2022 | Sold | $960,000$284/sqft |
Source: | ||
Public tax history
Tax history is unavailable.
Neighborhood: 37087
Nearby schools
GreatSchools rating
- 6/10Carroll Oakland Elementary SchoolGrades: PK-8Distance: 6.9 mi
- 7/10Lebanon High SchoolGrades: 9-12Distance: 5.7 mi
Schools provided by the listing agent
- Elementary: Carroll Oakland Elementary
- Middle: Carroll Oakland Elementary
- High: Lebanon High School
Source: RealTracs MLS as distributed by MLS GRID. This data may not be complete. We recommend contacting the local school district to confirm school assignments for this home.
Get a cash offer in 3 minutes
Find out how much your home could sell for in as little as 3 minutes with a no-obligation cash offer.
Estimated market value$1,028,900
Get a cash offer in 3 minutes
Find out how much your home could sell for in as little as 3 minutes with a no-obligation cash offer.
Estimated market value
$1,028,900
