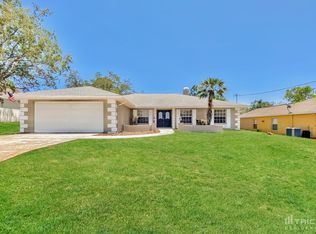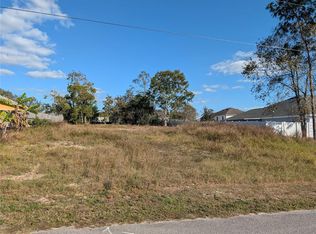Spacious 4 Bedroom / 2 Bathroom / 2 Car Garage located on almost 1/4 Acre. This Split Floor Plan is Bright & Open featuring: Formal Living & Dining Areas, Upgraded Ceramic Tile laid on Diagonal throughout main living areas, Indoor Laundry, Security System, Water Softener, Large Secondary Bedrooms with Wood Laminate flooring, Decorative Pot Ledges & Vaulted Ceilings. Kitchen is sure to impress offering: Island, Two Sinks, Two Walk-In Pantries, Tile Backsplash, Pendant Lighting, Breakfast Bar, Eat-In Space, Stainless Stove & Dishwasher. Huge Owner''s Retreat & En-Suite are sure to impress including: Dual Walk-In Closets, Soaking Tub & Separate Shower. Family Room is Open to Kitchen and New Double Payne French Doors with Built-In Blinds lead to the Over-sized, Covered & Screened-In Lanai. Large Fenced Backyard, Lanai, and Kitchen makes this home perfect for entertaining! No HOA fees and conveniently located near the Suncoast Pkwy. Seller is flexible in regards to removing the above ground pool. Schedule your private showing today!
This property is off market, which means it's not currently listed for sale or rent on Zillow. This may be different from what's available on other websites or public sources.

