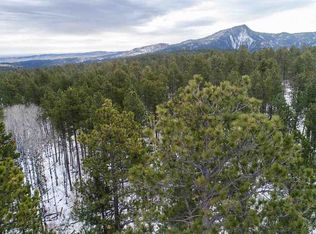Sold for $825,000
$825,000
2040 Aster Rd, Spearfish, SD 57783
4beds
3,834sqft
Site Built
Built in 2005
4.92 Acres Lot
$832,400 Zestimate®
$215/sqft
$4,180 Estimated rent
Home value
$832,400
Estimated sales range
Not available
$4,180/mo
Zestimate® history
Loading...
Owner options
Explore your selling options
What's special
A Beautiful gem in the Beautiful Black Hills, Call or text Cathy Buckmaster to view this gorgeous home in Aspen Hills. Serenity, beauty and peace is the feeling you get when you walk thru the door. Gorgeous Cherry wood Cabinets, with all built in appliances, opens into a spacious dining room and Large living Room. The home has a maintenance free deck for both morning and evening dining. The garage can hold 3 vehicles, plus more space. There is an awesome mudroom as you walk in, and a large attached Laundry room. The lower level has 3 bedrooms, 2 bathrooms, plus a family room and an office that is currently being used as a 5th bedroom.
Zillow last checked: 8 hours ago
Listing updated: September 29, 2025 at 11:23am
Listed by:
Cathy Buckmaster,
The Real Estate Center of Spearfish
Bought with:
Cathy Buckmaster
The Real Estate Center of Spearfish
Source: Mount Rushmore Area AOR,MLS#: 84886
Facts & features
Interior
Bedrooms & bathrooms
- Bedrooms: 4
- Bathrooms: 4
- Full bathrooms: 3
- 1/2 bathrooms: 1
Primary bedroom
- Description: walk in closet
- Level: Main
- Area: 255
- Dimensions: 17 x 15
Bedroom 2
- Level: Basement
- Area: 182
- Dimensions: 13 x 14
Bedroom 3
- Level: Basement
- Area: 182
- Dimensions: 13 x 14
Bedroom 4
- Description: 3/4 bath attached
- Level: Basement
- Area: 126
- Dimensions: 9 x 14
Dining room
- Level: Main
- Area: 240
- Dimensions: 15 x 16
Family room
- Description: Gas Fireplace
Kitchen
- Description: Cherry Cab
- Level: Main
- Dimensions: 13 x 17
Living room
- Description: Rock Gas Fireplace
- Level: Main
- Area: 484
- Dimensions: 22 x 22
Heating
- Natural Gas, Forced Air
Cooling
- Refrig. C/Air
Appliances
- Included: Dishwasher, Refrigerator, Gas Range Oven, Washer, Dryer, Water Softener Owned
- Laundry: Main Level
Features
- Vaulted Ceiling(s), Walk-In Closet(s), Ceiling Fan(s), Granite Counters, Mud Room
- Flooring: Carpet, Tile
- Windows: Clad, Double Pane Windows, Metal, Window Coverings
- Basement: Full,Walk-Out Access,Partially Finished
- Number of fireplaces: 2
- Fireplace features: Two, Living Room
Interior area
- Total structure area: 3,834
- Total interior livable area: 3,834 sqft
Property
Parking
- Total spaces: 3
- Parking features: Three Car, Attached, Garage Door Opener
- Attached garage spaces: 3
Features
- Patio & porch: Open Deck, Covered Deck
Lot
- Size: 4.92 Acres
- Features: Wooded, Lawn, Trees
Details
- Parcel number: 209000060202010
Construction
Type & style
- Home type: SingleFamily
- Architectural style: Ranch
- Property subtype: Site Built
Materials
- Frame
- Foundation: Poured Concrete Fd.
- Roof: Composition
Condition
- Year built: 2005
Community & neighborhood
Security
- Security features: Smoke Detector(s)
Location
- Region: Spearfish
- Subdivision: Aspen Hills
Other
Other facts
- Listing terms: Cash,New Loan,FHA
- Road surface type: Unimproved
Price history
| Date | Event | Price |
|---|---|---|
| 9/29/2025 | Sold | $825,000-1.8%$215/sqft |
Source: | ||
| 9/5/2025 | Contingent | $840,000$219/sqft |
Source: | ||
| 9/5/2025 | Price change | $840,000-4%$219/sqft |
Source: | ||
| 6/16/2025 | Listed for sale | $875,000+53.5%$228/sqft |
Source: | ||
| 4/8/2020 | Listing removed | $569,900$149/sqft |
Source: RE/MAX Advantage #147571 Report a problem | ||
Public tax history
| Year | Property taxes | Tax assessment |
|---|---|---|
| 2025 | $7,400 -0.8% | $671,980 +11.6% |
| 2024 | $7,459 +3.9% | $602,210 +8% |
| 2023 | $7,177 +10.5% | $557,820 +12.8% |
Find assessor info on the county website
Neighborhood: 57783
Nearby schools
GreatSchools rating
- NAWest Elementary - 03Grades: 1-2Distance: 3.8 mi
- 6/10Spearfish Middle School - 05Grades: 6-8Distance: 4.5 mi
- 5/10Spearfish High School - 01Grades: 9-12Distance: 4.5 mi

Get pre-qualified for a loan
At Zillow Home Loans, we can pre-qualify you in as little as 5 minutes with no impact to your credit score.An equal housing lender. NMLS #10287.
