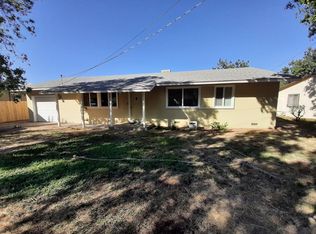This inviting 3-bedroom, 2-bath home offers 1,337 sqft of comfortable living space in a quiet, desirable neighborhood. Featuring city utilities, and a smart single-level layout, this home is both energy-efficient with OWNED SOLAR! and easy to maintain. Step outside to enjoy a large, flat backyard—perfect for gardening, play, or future projects—and a covered back patio that's ideal for relaxing or entertaining in any season. Inside, you'll find functional floor plan with cozy living areas, generous bedrooms, and plenty of natural light throughout. Located in a great location close to schools, shopping, dining, yet tucked away in a peaceful setting, this home offers the best of both worlds. Don't miss this opportunity to own a move-in ready home in a fantastic location!
This property is off market, which means it's not currently listed for sale or rent on Zillow. This may be different from what's available on other websites or public sources.

