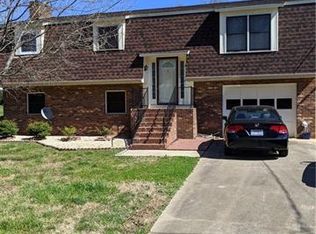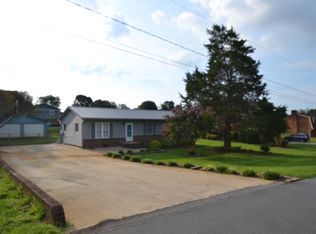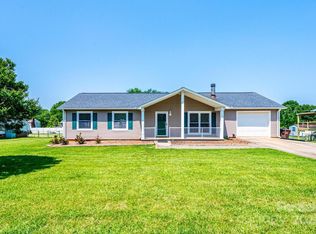Just listed in Sherwood Forest is this 3 bedroom, 2 & 1/2 bath split foyer style home. The living room is open to the kitchen w/ tile floors and accesses the outside wrap-around deck. Large, master bedroom on the main level w/ walk-in closet and master bath w/ single vanity sink. Bedrooms 2 & 3 share a full sized hallway bathroom w/ tile flooring. The basement has a den featuring a gas logs wood stove & half bath. Large back yard with wrap around deck and stamped patio. Single car garage is available for parking with laundry hookups. Per seller, new hot water heater in 2015, HVAC system was new in 2011, Leland privacy trees installed 2018 Make your appointment to see this home today.
This property is off market, which means it's not currently listed for sale or rent on Zillow. This may be different from what's available on other websites or public sources.



