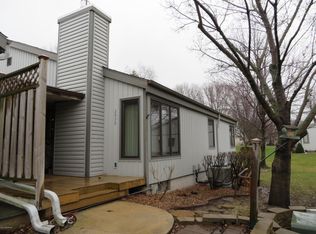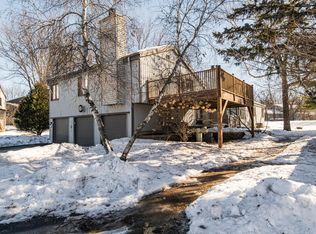Closed
$225,000
2040 26th Ave NW, Rochester, MN 55901
3beds
2,246sqft
Low Rise
Built in 1974
-- sqft lot
$233,100 Zestimate®
$100/sqft
$1,691 Estimated rent
Home value
$233,100
$219,000 - $247,000
$1,691/mo
Zestimate® history
Loading...
Owner options
Explore your selling options
What's special
Well maintained ranch style townhome with 3 bedrooms on the main level & fully finished basement! Upon entering you will immediately notice the beautiful hardwood floors. Kitchen presents open design with newer SS appliances. Spacious main floor bedroom features ample closet space and direct access to updated main floor bath. Basement features large living room, wood burning fireplace, 3/4 bath, dry bar, work out area, & office or possible 4th bedroom (with installation of egress window) Exterior boasts mature trees & landscaping with an oversized 1 car attached garage. Affordable HOA includes lawn care, snow removal, exterior maintenance, sewer & water, as well as sanitation. Quiet cul-de-sac location offers quick access to downtown businesses, trails, & parks.
Zillow last checked: 8 hours ago
Listing updated: May 06, 2025 at 08:03am
Listed by:
Kyle Knaup 507-271-2048,
Ben Olsen Realty LLC
Bought with:
Eva Hygrell
Castle Realty, LLC
Source: NorthstarMLS as distributed by MLS GRID,MLS#: 6494288
Facts & features
Interior
Bedrooms & bathrooms
- Bedrooms: 3
- Bathrooms: 2
- Full bathrooms: 1
- 3/4 bathrooms: 1
Bedroom 1
- Level: Main
- Area: 240 Square Feet
- Dimensions: 15x16
Bedroom 2
- Level: Main
- Area: 121 Square Feet
- Dimensions: 11x11
Bedroom 3
- Level: Main
- Area: 110 Square Feet
- Dimensions: 11x10
Family room
- Level: Basement
- Area: 288 Square Feet
- Dimensions: 18x16
Kitchen
- Level: Main
- Area: 180 Square Feet
- Dimensions: 10x18
Living room
- Level: Main
- Area: 238 Square Feet
- Dimensions: 14x17
Office
- Level: Basement
- Area: 132 Square Feet
- Dimensions: 12x11
Heating
- Baseboard, Forced Air, Fireplace(s)
Cooling
- Central Air
Appliances
- Included: Dishwasher, Disposal, Dryer, Electric Water Heater, Microwave, Range, Refrigerator, Stainless Steel Appliance(s), Washer, Water Softener Owned
Features
- Basement: Block,Daylight,Drainage System,Finished,Full,Sump Pump
- Number of fireplaces: 1
Interior area
- Total structure area: 2,246
- Total interior livable area: 2,246 sqft
- Finished area above ground: 1,123
- Finished area below ground: 955
Property
Parking
- Total spaces: 1
- Parking features: Attached, Asphalt, Garage Door Opener, Guest
- Attached garage spaces: 1
- Has uncovered spaces: Yes
Accessibility
- Accessibility features: None
Features
- Levels: One
- Stories: 1
- Patio & porch: Front Porch
Lot
- Size: 1,306 sqft
Details
- Foundation area: 1123
- Parcel number: 742814015279
- Zoning description: Residential-Single Family
Construction
Type & style
- Home type: Condo
- Property subtype: Low Rise
- Attached to another structure: Yes
Materials
- Vinyl Siding, Block
- Roof: Age Over 8 Years,Asphalt
Condition
- Age of Property: 51
- New construction: No
- Year built: 1974
Utilities & green energy
- Electric: Circuit Breakers
- Gas: Electric
- Sewer: City Sewer/Connected
- Water: City Water/Connected
Community & neighborhood
Location
- Region: Rochester
- Subdivision: 19 Norwest Charles Sec
HOA & financial
HOA
- Has HOA: Yes
- HOA fee: $250 monthly
- Services included: Lawn Care, Maintenance Grounds, Trash, Snow Removal, Water
- Association name: Infinity
- Association phone: 507-550-1052
Other
Other facts
- Road surface type: Paved
Price history
| Date | Event | Price |
|---|---|---|
| 4/22/2024 | Sold | $225,000+4.7%$100/sqft |
Source: | ||
| 3/17/2024 | Pending sale | $215,000$96/sqft |
Source: | ||
| 2/26/2024 | Listed for sale | $215,000+138.9%$96/sqft |
Source: | ||
| 9/28/2012 | Sold | $90,000$40/sqft |
Source: | ||
Public tax history
| Year | Property taxes | Tax assessment |
|---|---|---|
| 2025 | $2,510 +5.6% | $177,000 +1.5% |
| 2024 | $2,378 | $174,300 -6.3% |
| 2023 | -- | $186,100 +15.3% |
Find assessor info on the county website
Neighborhood: 55901
Nearby schools
GreatSchools rating
- 5/10Sunset Terrace Elementary SchoolGrades: PK-5Distance: 0.5 mi
- 5/10John Adams Middle SchoolGrades: 6-8Distance: 1 mi
- 5/10John Marshall Senior High SchoolGrades: 8-12Distance: 1.1 mi
Schools provided by the listing agent
- Elementary: Sunset Terrace
- Middle: John Adams
- High: John Marshall
Source: NorthstarMLS as distributed by MLS GRID. This data may not be complete. We recommend contacting the local school district to confirm school assignments for this home.
Get a cash offer in 3 minutes
Find out how much your home could sell for in as little as 3 minutes with a no-obligation cash offer.
Estimated market value$233,100
Get a cash offer in 3 minutes
Find out how much your home could sell for in as little as 3 minutes with a no-obligation cash offer.
Estimated market value
$233,100

