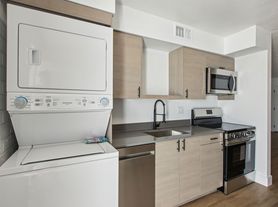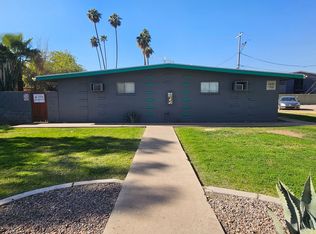Welcome to your new home! From the moment you step inside, you'll notice the spacious living room, perfect for entertaining or relaxing on lazy afternoons. The large windows flood the space with natural light, creating a warm and inviting atmosphere.
The kitchen is a chef's dream, featuring marbled countertops that offer plenty of room for meal prep, and modern stainless steel appliances that bring both convenience and style.
Your living space is a peaceful retreat with vinyl wood style flooring throughout, ample closet space, and enough room to create a space all your own. The bathroom offers a large vanity with plenty of storage along with an easy to clean stand up shower.
Attached to the unit is a private patio space for you to privately enjoy. A stackable washer/dryer is located on your patio conveniently enclosed.
Residents are responsible for setting up their own electric services with SRP.
Water, sewer and trash services are conveniently billed back monthly at a flat rate of $75.
Make this beautiful, well-designed apartment your next home!
Tours must be scheduled in advance with one of our friendly leasing agent (no office on property).
NO BREED RESTRICTIONS - We use PetScreening to determine pet eligibility & pricing.
12-month term preferred. Shorter terms include premium price.
Apartment for rent
Special offer
$1,150/mo
2040-2048 N 49th Pl #2040-4, Phoenix, AZ 85008
1beds
618sqft
Price may not include required fees and charges.
Apartment
Available now
Cats, dogs OK
Central air
In unit laundry
Off street parking
-- Heating
What's special
Private patio spaceAmple closet spaceMarbled countertopsPeaceful retreatStainless steel appliancesVinyl wood style flooringLarge vanity
- 75 days |
- -- |
- -- |
Learn more about the building:
Travel times
Looking to buy when your lease ends?
Consider a first-time homebuyer savings account designed to grow your down payment with up to a 6% match & a competitive APY.
Facts & features
Interior
Bedrooms & bathrooms
- Bedrooms: 1
- Bathrooms: 1
- Full bathrooms: 1
Cooling
- Central Air
Appliances
- Included: Dryer, Microwave, Oven, Refrigerator, Washer
- Laundry: In Unit
Features
- Flooring: Hardwood
Interior area
- Total interior livable area: 618 sqft
Property
Parking
- Parking features: Off Street, Parking Lot
- Details: Contact manager
Features
- Exterior features: Electricity not included in rent, Utilities fee required
Construction
Type & style
- Home type: Apartment
- Property subtype: Apartment
Building
Management
- Pets allowed: Yes
Community & HOA
Location
- Region: Phoenix
Financial & listing details
- Lease term: 1 Year
Price history
| Date | Event | Price |
|---|---|---|
| 11/6/2025 | Price change | $1,150-8%$2/sqft |
Source: Zillow Rentals | ||
| 9/29/2025 | Price change | $1,250-3.5%$2/sqft |
Source: Zillow Rentals | ||
| 9/2/2025 | Price change | $1,295+3.6%$2/sqft |
Source: Zillow Rentals | ||
| 8/28/2025 | Listed for rent | $1,250$2/sqft |
Source: Zillow Rentals | ||
| 6/9/2025 | Listing removed | $1,250$2/sqft |
Source: Zillow Rentals | ||
Neighborhood: Camelback East
- Special offer! Enjoy 1 Month Free! *Advertised pricing is inclusive of this discount*

