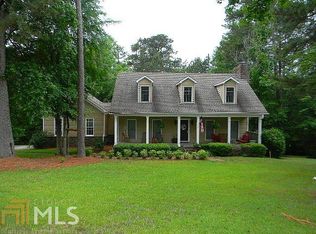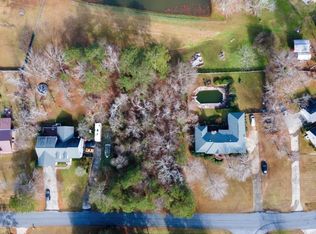Sold for $285,000 on 06/03/25
$285,000
204 Yorkshire Way, Macon, GA 31220
3beds
2,070sqft
Single Family Residence, Residential
Built in 1991
0.58 Acres Lot
$288,900 Zestimate®
$138/sqft
$2,075 Estimated rent
Home value
$288,900
$266,000 - $312,000
$2,075/mo
Zestimate® history
Loading...
Owner options
Explore your selling options
What's special
Beautiful well maintained home located in Saint Anthony's, walking distance to Lake Tobesofkee and Fish-N-Pig. Home offers amazing natural lighting with lifetime warranty windows from Window World (2022), newer HVAC (2024) and tankless hot water heater (2024). Come enjoy this relaxing rocking chair front porch, once you enter notice the natural hardwood floors, spacious family room with fireplace and separate dining room. Kitchen offers; stainless steel appliances, granite countertops, island, eat-in kitchen and additional seating area or a great office space. Master bedroom has tray ceiling and a spa like master en suite, double sinks, jetted tub, tile walk-in shower with glass door & bench. Laundry room with sink and half bath. Two car garage, fenced back yard and outdoor deck off kitchen and living room that is great for outdoor entertainment! Convenient to shopping, restaurants, and interstate.
Zillow last checked: 8 hours ago
Listing updated: June 05, 2025 at 09:07am
Listed by:
Amber Cryer 478-960-4975,
Coldwell Banker Access Realty, Warner Robins
Bought with:
Amber Ayers, 373940
Re/Max Cutting Edge Realty
Source: MGMLS,MLS#: 179147
Facts & features
Interior
Bedrooms & bathrooms
- Bedrooms: 3
- Bathrooms: 3
- Full bathrooms: 2
- 1/2 bathrooms: 1
Primary bedroom
- Level: First
- Area: 182
- Dimensions: 13.00 X 14.00
Bedroom 2
- Level: First
- Area: 110
- Dimensions: 10.00 X 11.00
Other
- Level: First
- Area: 143
- Dimensions: 13.00 X 11.00
Dining room
- Level: First
- Area: 143
- Dimensions: 13.00 X 11.00
Exercise room
- Level: First
- Area: 105
- Dimensions: 7.00 X 15.00
Foyer
- Level: First
- Area: 60
- Dimensions: 10.00 X 6.00
Kitchen
- Level: First
- Area: 294
- Dimensions: 21.00 X 14.00
Laundry
- Level: First
- Area: 35
- Dimensions: 7.00 X 5.00
Living room
- Level: First
- Area: 345
- Dimensions: 15.00 X 23.00
Other
- Level: First
- Area: 105
- Dimensions: 7.00 X 15.00
Heating
- Central, Electric
Cooling
- Electric, Central Air
Appliances
- Included: Dishwasher, Disposal, Electric Range, Microwave, Refrigerator
- Laundry: Laundry Room
Features
- Flooring: Hardwood
- Basement: Crawl Space
- Number of fireplaces: 1
Interior area
- Total structure area: 2,070
- Total interior livable area: 2,070 sqft
- Finished area above ground: 2,070
- Finished area below ground: 0
Property
Parking
- Total spaces: 2
- Parking features: Garage Door Opener, Garage, Driveway, Attached
- Attached garage spaces: 2
- Has uncovered spaces: Yes
Features
- Levels: One
- Patio & porch: Deck, Porch
- Fencing: Fenced
Lot
- Size: 0.58 Acres
Details
- Parcel number: 1007 01576
Construction
Type & style
- Home type: SingleFamily
- Architectural style: Other
- Property subtype: Single Family Residence, Residential
Materials
- Brick, Vinyl Siding
- Foundation: Block
- Roof: Composition
Condition
- Resale
- New construction: No
- Year built: 1991
Utilities & green energy
- Sewer: Public Sewer
- Water: Public
- Utilities for property: Electricity Available, Water Available
Community & neighborhood
Community
- Community features: Street Lights
Location
- Region: Macon
- Subdivision: Saint Anthony's
Other
Other facts
- Listing agreement: Exclusive Right To Sell
- Listing terms: Cash,Conventional,FHA,VA Loan
Price history
| Date | Event | Price |
|---|---|---|
| 6/3/2025 | Sold | $285,000$138/sqft |
Source: | ||
| 6/3/2025 | Listed for sale | $285,000$138/sqft |
Source: Coldwell Banker Platinum Properties #252332 | ||
| 4/15/2025 | Pending sale | $285,000$138/sqft |
Source: CGMLS #252332 | ||
| 4/7/2025 | Listed for sale | $285,000+51.6%$138/sqft |
Source: | ||
| 6/16/2006 | Sold | $188,000$91/sqft |
Source: Public Record | ||
Public tax history
| Year | Property taxes | Tax assessment |
|---|---|---|
| 2024 | $2,094 +22.7% | $92,225 |
| 2023 | $1,707 -28.1% | $92,225 +22% |
| 2022 | $2,374 -8.9% | $75,576 |
Find assessor info on the county website
Neighborhood: 31220
Nearby schools
GreatSchools rating
- 4/10Heritage Elementary SchoolGrades: PK-5Distance: 1 mi
- 3/10Weaver Middle SchoolGrades: 6-8Distance: 1.9 mi
- 3/10Westside High SchoolGrades: 9-12Distance: 1.9 mi
Schools provided by the listing agent
- Elementary: Heritage - Bibb
- Middle: Weaver Middle
- High: Westside - Bibb
Source: MGMLS. This data may not be complete. We recommend contacting the local school district to confirm school assignments for this home.

Get pre-qualified for a loan
At Zillow Home Loans, we can pre-qualify you in as little as 5 minutes with no impact to your credit score.An equal housing lender. NMLS #10287.
Sell for more on Zillow
Get a free Zillow Showcase℠ listing and you could sell for .
$288,900
2% more+ $5,778
With Zillow Showcase(estimated)
$294,678
