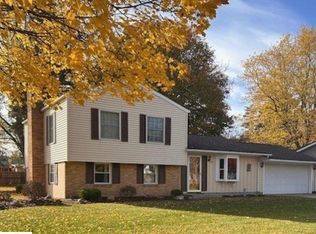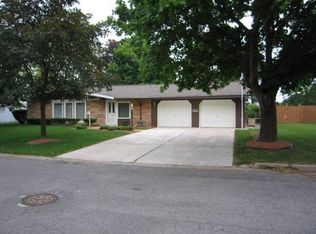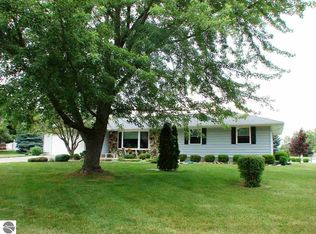Sold for $155,000 on 02/10/25
$155,000
204 York Rd, Saint Louis, MI 48880
3beds
1,238sqft
Single Family Residence
Built in 1958
0.27 Acres Lot
$161,400 Zestimate®
$125/sqft
$1,500 Estimated rent
Home value
$161,400
Estimated sales range
Not available
$1,500/mo
Zestimate® history
Loading...
Owner options
Explore your selling options
What's special
Westgate Subdivision. 3 bedroom 1.5 bath ranch. Immediate Occupancy. All appliances come with sale. Large open living room, 1st floor laundry room, large 1 car garage. Fenced yard, Great place to call home. Memorial Riverfront Park with boat launch. 1 block walk, great park for a family, fish, play, picnic.
Zillow last checked: 8 hours ago
Listing updated: February 11, 2025 at 01:00pm
Listed by:
Robert K Ellsworth 517-332-5100,
Coldwell Banker Professionals-E.L.
Bought with:
Non Member
Source: Greater Lansing AOR,MLS#: 285646
Facts & features
Interior
Bedrooms & bathrooms
- Bedrooms: 3
- Bathrooms: 2
- Full bathrooms: 1
- 1/2 bathrooms: 1
Primary bedroom
- Level: First
- Area: 139.2 Square Feet
- Dimensions: 11.6 x 12
Bedroom 2
- Level: First
- Area: 115.2 Square Feet
- Dimensions: 9.6 x 12
Bedroom 3
- Level: First
- Area: 115.2 Square Feet
- Dimensions: 9.6 x 12
Dining room
- Level: First
- Area: 127.6 Square Feet
- Dimensions: 11 x 11.6
Kitchen
- Level: First
- Area: 127.6 Square Feet
- Dimensions: 11 x 11.6
Laundry
- Level: First
- Area: 55 Square Feet
- Dimensions: 5 x 11
Living room
- Level: First
- Area: 270 Square Feet
- Dimensions: 15 x 18
Heating
- Forced Air
Cooling
- None
Appliances
- Included: Electric Range, Washer/Dryer, Water Heater, Washer, Refrigerator, Dryer
- Laundry: Laundry Room, Main Level
Features
- Ceiling Fan(s)
- Flooring: Carpet, Linoleum
- Basement: Crawl Space
- Has fireplace: No
Interior area
- Total structure area: 1,238
- Total interior livable area: 1,238 sqft
- Finished area above ground: 1,238
- Finished area below ground: 0
Property
Parking
- Total spaces: 1
- Parking features: Garage, Water
- Garage spaces: 1
Features
- Levels: One
- Stories: 1
- Entry location: front door
- Patio & porch: Patio
- Exterior features: Private Yard
- Fencing: Back Yard,Chain Link
- Has view: Yes
- View description: Neighborhood
Lot
- Size: 0.27 Acres
- Dimensions: 82 x 144
- Features: Back Yard, Cleared, Few Trees, Flag Lot
Details
- Foundation area: 0
- Parcel number: 295385015200
- Zoning description: Zoning
Construction
Type & style
- Home type: SingleFamily
- Architectural style: Ranch
- Property subtype: Single Family Residence
Materials
- Vinyl Siding
- Roof: Shingle
Condition
- Year built: 1958
Utilities & green energy
- Electric: 100 Amp Service
- Sewer: Public Sewer
- Water: Public
- Utilities for property: High Speed Internet Available, Cable Available
Community & neighborhood
Location
- Region: Saint Louis
- Subdivision: Westgate Park
Other
Other facts
- Listing terms: Cash,Conventional,FHA
- Road surface type: Paved
Price history
| Date | Event | Price |
|---|---|---|
| 2/10/2025 | Sold | $155,000-1.9%$125/sqft |
Source: | ||
| 1/22/2025 | Pending sale | $158,000$128/sqft |
Source: | ||
| 1/9/2025 | Listed for sale | $158,000$128/sqft |
Source: | ||
Public tax history
| Year | Property taxes | Tax assessment |
|---|---|---|
| 2025 | $2,064 +10.7% | $66,400 +10.1% |
| 2024 | $1,865 | $60,300 +5.4% |
| 2023 | -- | $57,200 +5.1% |
Find assessor info on the county website
Neighborhood: 48880
Nearby schools
GreatSchools rating
- 3/10Eugene M. Nikkari ElementaryGrades: 3-5Distance: 0.5 mi
- 5/10T.S. Nurnberger Middle SchoolGrades: 6-8Distance: 1 mi
- 6/10St. Louis High SchoolGrades: 9-12Distance: 0.8 mi

Get pre-qualified for a loan
At Zillow Home Loans, we can pre-qualify you in as little as 5 minutes with no impact to your credit score.An equal housing lender. NMLS #10287.
Sell for more on Zillow
Get a free Zillow Showcase℠ listing and you could sell for .
$161,400
2% more+ $3,228
With Zillow Showcase(estimated)
$164,628

