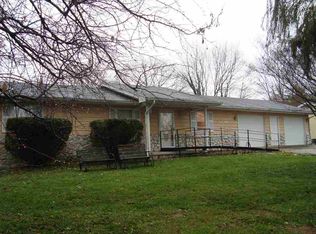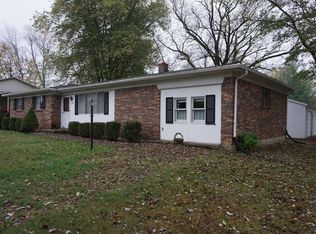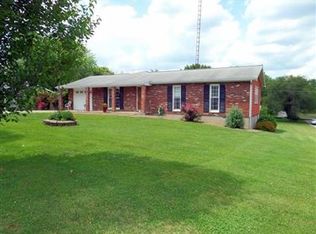Completely renovated 3 Bedroom 1.5 Bath Ranch home on .46 Acre corner lot with a 1200 Sq Ft. Detached Garage that can hold up 4-6 cars m/l. The house is practically brand new! You don't have to do anything but pack your bags. Nice size family-room and living-room. Kitchen has plenty of beautiful cabinets and counterspace. 16x8 Front porch and the 10x16 back deck. 12x10 outbuilding for yard supplies. NEWS: Metal Roof, siding, fascia soffit, seamless gutters, windows, HVAC, 50 gal water heater, wiring, plumbing, insulated crawlspace, interior and exterior doors, kitchen cabinets, vanities, toilets, flooring throughout the entire home, light fixtures, fans, overhead door for garage.... and more!
This property is off market, which means it's not currently listed for sale or rent on Zillow. This may be different from what's available on other websites or public sources.



