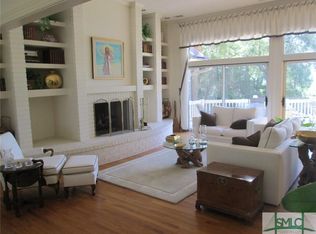Looking for an exceptional home with stunning eastern marsh views and perfect main level living? Then look no further than this 4BR, 4BA, 2 half BA home situated on a private lot with canopied oaks and Spanish moss. A modern yet elegant design featuring a gourmet kitchen with upscale appliances are open to the large family room with built-in shelves and stone fireplace. The beverage bar and butler's pantry provide convenience to the FR, LR and DR for your social gatherings. The master bedroom provides views of the marsh, lots of closet space and a beautifully renovated master bath with glass, stone, tile and rainfall shower plus a large jetted tub. The two en suites and sitting room on the upper level plus a 2-room bonus provide privacy for your guests. Entertaining is a cinch in this beautiful home whether it's sipping cocktails on the screened porch or grilling out on the deck with family and friends. The views of the moon on the water at high tide are simply breath taking!
This property is off market, which means it's not currently listed for sale or rent on Zillow. This may be different from what's available on other websites or public sources.
