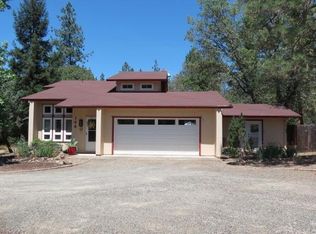Closed
$725,000
204 Worden Way, Grants Pass, OR 97527
4beds
3baths
2,545sqft
Single Family Residence
Built in 1981
1.07 Acres Lot
$717,800 Zestimate®
$285/sqft
$2,685 Estimated rent
Home value
$717,800
$624,000 - $818,000
$2,685/mo
Zestimate® history
Loading...
Owner options
Explore your selling options
What's special
An incredible rural retreat now available in Grants Pass! This stunning home is full of character, charm, and thoughtful updates inside and out. From wood siding and a newer composition roof to Andersen composite windows and solid core wood doors, quality is evident throughout. The unique floor plan features an updated kitchen with epoxy countertops and stainless steel appliances, open to the dining area and step-down living room, surrounded by windows that bring the outdoors in. A beautifully remodeled bathroom offers a soaking tub and tiled wet room. Upstairs provides a private retreat with its own living area, bedroom, and full bath—perfect for guests or multi-family living. Even the garage is a showpiece with its epoxy floor. When I think of a unique, loved rural property—this is it. There's not enough room to share all this home offers. It's truly a must-see! Additional details available - inquire with your agent.
Zillow last checked: 8 hours ago
Listing updated: June 23, 2025 at 03:23pm
Listed by:
eXp Realty, LLC 888-814-9613
Bought with:
Kendon Leet Real Estate Inc
Source: Oregon Datashare,MLS#: 220200090
Facts & features
Interior
Bedrooms & bathrooms
- Bedrooms: 4
- Bathrooms: 3
Heating
- Electric, Heat Pump
Cooling
- Central Air, Heat Pump
Appliances
- Included: Dishwasher, Disposal, Double Oven, Microwave, Oven, Range, Range Hood, Refrigerator, Water Heater, Water Softener
Features
- Breakfast Bar, Ceiling Fan(s), Double Vanity, In-Law Floorplan, Linen Closet, Pantry, Smart Thermostat, Soaking Tub, Solid Surface Counters, Tile Shower, Vaulted Ceiling(s)
- Flooring: Carpet, Laminate, Vinyl
- Windows: Low Emissivity Windows, Double Pane Windows
- Basement: None
- Has fireplace: No
- Common walls with other units/homes: No Common Walls
Interior area
- Total structure area: 2,545
- Total interior livable area: 2,545 sqft
Property
Parking
- Total spaces: 3
- Parking features: Asphalt, Attached, Driveway, Garage Door Opener, Gated, RV Access/Parking
- Attached garage spaces: 3
- Has uncovered spaces: Yes
Features
- Levels: Two
- Stories: 2
- Patio & porch: Covered Deck, Deck, Patio
- Has private pool: Yes
- Pool features: Above Ground, ENERGY STAR Qualified pool pump, Fenced, Heated, Outdoor Pool, Private, Vinyl, Other
- Fencing: Fenced
- Has view: Yes
- View description: Neighborhood, Territorial
Lot
- Size: 1.07 Acres
- Features: Drip System, Landscaped, Level, Sloped, Sprinkler Timer(s)
Details
- Additional structures: Shed(s)
- Parcel number: R317384
- Zoning description: RR5
- Special conditions: Standard
Construction
Type & style
- Home type: SingleFamily
- Architectural style: Northwest
- Property subtype: Single Family Residence
Materials
- Frame
- Foundation: Concrete Perimeter
- Roof: Composition
Condition
- New construction: No
- Year built: 1981
Utilities & green energy
- Sewer: Septic Tank, Standard Leach Field
- Water: Private, Well
Community & neighborhood
Security
- Security features: Carbon Monoxide Detector(s), Smoke Detector(s)
Location
- Region: Grants Pass
- Subdivision: Hamilton Heights Subdivision
Other
Other facts
- Listing terms: Cash,Conventional,FHA,VA Loan
- Road surface type: Paved
Price history
| Date | Event | Price |
|---|---|---|
| 6/23/2025 | Sold | $725,000$285/sqft |
Source: | ||
| 5/8/2025 | Pending sale | $725,000$285/sqft |
Source: | ||
| 4/22/2025 | Listed for sale | $725,000+110.1%$285/sqft |
Source: | ||
| 11/6/2015 | Sold | $345,000-1.4%$136/sqft |
Source: | ||
| 9/21/2015 | Listed for sale | $350,000+24.1%$138/sqft |
Source: Rogue Valley Property Mgt Inc #2959629 | ||
Public tax history
| Year | Property taxes | Tax assessment |
|---|---|---|
| 2024 | $2,832 +18.7% | $381,350 +3% |
| 2023 | $2,386 +2.1% | $370,250 |
| 2022 | $2,337 -0.8% | $370,250 +6.1% |
Find assessor info on the county website
Neighborhood: 97527
Nearby schools
GreatSchools rating
- 6/10Fruitdale Elementary SchoolGrades: K-5Distance: 1.3 mi
- 4/10Lincoln Savage Middle SchoolGrades: 6-8Distance: 4.2 mi
- 6/10Hidden Valley High SchoolGrades: 9-12Distance: 5.7 mi
Schools provided by the listing agent
- Elementary: Fruitdale Elem
- Middle: Lincoln Savage Middle
- High: Hidden Valley High
Source: Oregon Datashare. This data may not be complete. We recommend contacting the local school district to confirm school assignments for this home.

Get pre-qualified for a loan
At Zillow Home Loans, we can pre-qualify you in as little as 5 minutes with no impact to your credit score.An equal housing lender. NMLS #10287.
