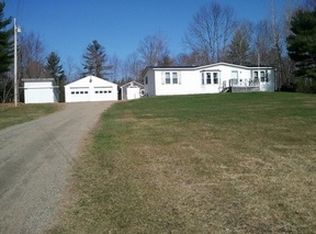Closed
$320,000
204 Woodmans Mill Road, Searsmont, ME 04973
2beds
960sqft
Single Family Residence
Built in 2018
4 Acres Lot
$360,000 Zestimate®
$333/sqft
$1,762 Estimated rent
Home value
$360,000
$342,000 - $382,000
$1,762/mo
Zestimate® history
Loading...
Owner options
Explore your selling options
What's special
This newer construction home is light filled, with hardwood floors and 9 foot ceilings,, an open kitchen, dining, and living area with a sliding door to access a small deck and back yard. A comfortably sized bedroom, small bedroom or office and full bath complete the floor plan. The staircase is in place to a second floor living space, mostly insulated, that could be utilized for bedrooms or a master ensuite. The heat pump provides efficient comfort for all seasons. A full, walk-in basement contains an energy efficient heat pump water heater a washer dryer hookup and plenty of space for storage, a workshop, or other use. The 26X40 garage has 3 insulated LaForge doors, 100-amp service, and includes a small office area. Above, accessed by exterior stairs, you will find the makings for a spacious man cave, fully insulated, with a heat pump, or you may want to consider possible guest or in-law use. Attached to the garage is a relocated 42X40 beautiful post and beam barn with a concrete floor and ample storage for vehicles, a possible business, or most anything that you would like to be under cover. There are sliding barn doors on the end of the barn, and a staircase to a loft and second entrance to the area over the garage. As an added feature, the ability to drive straight through the garage and barn is quite handy. The possibilities for use of this space are endless! A walking path exists on the property for your enjoyment. Located on 4 acres, near the village of Searsmont, the property is privately situated with wooded areas to the back, and sides. This location is an easy drive to Belfast, Camden, and several other communities. The Searsmont Community Center houses town offices, a progressive library, a historical museum/meeting room, and a large community room for public and private events. Come take a look at this special property!
Zillow last checked: 8 hours ago
Listing updated: January 12, 2025 at 07:12pm
Listed by:
Better Homes & Gardens Real Estate/The Masiello Group
Bought with:
Better Homes & Gardens Real Estate/The Masiello Group
Source: Maine Listings,MLS#: 1546403
Facts & features
Interior
Bedrooms & bathrooms
- Bedrooms: 2
- Bathrooms: 1
- Full bathrooms: 1
Bedroom 1
- Level: First
Den
- Level: First
Kitchen
- Level: First
Living room
- Level: First
Heating
- Heat Pump
Cooling
- Heat Pump
Appliances
- Included: Dishwasher, Dryer, Gas Range, Washer
Features
- 1st Floor Bedroom, Bathtub, One-Floor Living
- Flooring: Vinyl, Wood
- Basement: Interior Entry,Full
- Has fireplace: No
Interior area
- Total structure area: 960
- Total interior livable area: 960 sqft
- Finished area above ground: 960
- Finished area below ground: 0
Property
Parking
- Total spaces: 10
- Parking features: Gravel, 5 - 10 Spaces, Detached
- Garage spaces: 10
Features
- Patio & porch: Deck
- Has view: Yes
- View description: Trees/Woods
Lot
- Size: 4 Acres
- Features: Near Shopping, Near Town, Rural, Level, Wooded
Details
- Additional structures: Outbuilding, Barn(s)
- Parcel number: SEAMM003L063
- Zoning: Residentail
- Other equipment: Internet Access Available
Construction
Type & style
- Home type: SingleFamily
- Architectural style: Cape Cod
- Property subtype: Single Family Residence
Materials
- Wood Frame, Shingle Siding
- Roof: Metal
Condition
- Year built: 2018
Utilities & green energy
- Electric: Circuit Breakers
- Sewer: Private Sewer
- Water: Private, Well
Community & neighborhood
Location
- Region: Searsmont
Other
Other facts
- Road surface type: Paved
Price history
| Date | Event | Price |
|---|---|---|
| 6/18/2023 | Pending sale | $349,000+9.1%$364/sqft |
Source: | ||
| 6/16/2023 | Sold | $320,000-8.3%$333/sqft |
Source: | ||
| 5/7/2023 | Contingent | $349,000$364/sqft |
Source: | ||
| 3/30/2023 | Listed for sale | $349,000$364/sqft |
Source: | ||
| 2/2/2023 | Listing removed | -- |
Source: | ||
Public tax history
| Year | Property taxes | Tax assessment |
|---|---|---|
| 2024 | $3,749 +23.2% | $315,000 +52.2% |
| 2023 | $3,043 -2% | $207,000 |
| 2022 | $3,105 +2.5% | $207,000 +21.6% |
Find assessor info on the county website
Neighborhood: 04973
Nearby schools
GreatSchools rating
- 9/10Ames Elementary SchoolGrades: 2-5Distance: 1 mi
- 4/10Troy A Howard Middle SchoolGrades: 6-8Distance: 10 mi
- 6/10Belfast Area High SchoolGrades: 9-12Distance: 10.8 mi

Get pre-qualified for a loan
At Zillow Home Loans, we can pre-qualify you in as little as 5 minutes with no impact to your credit score.An equal housing lender. NMLS #10287.
