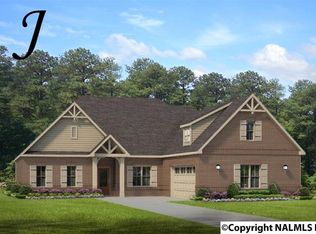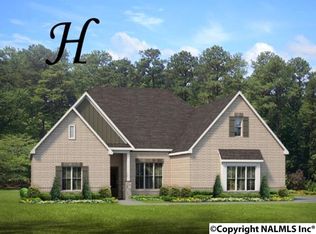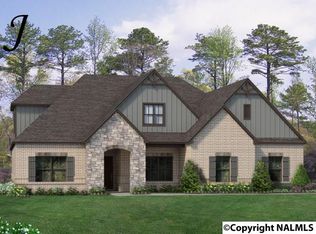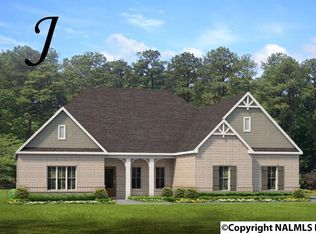PRESALE - CAN BE BUILT FOR YOU. Lakewood is an Amazing Ranch plan starting with the striking foyer & dining room w/coffered ceiling, Open kitchen island overlooks vaulted great room. Granite countertops in kitchen & all baths, vented out hood, GAS appliances this kitchen provides ample space and amenities to suit your family’s needs. Large master bedroom and massive walkin closet. Master bath has double granite vanities, garden/soaking tub and large walk in tiled shower w/frameless glass door.
This property is off market, which means it's not currently listed for sale or rent on Zillow. This may be different from what's available on other websites or public sources.




