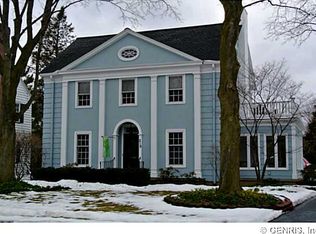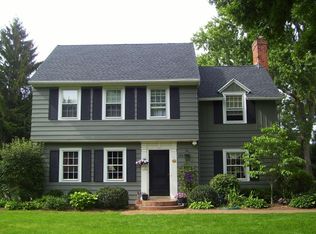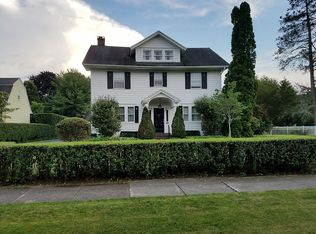So Instagramable! This ultra charming traditional is truly an oasis for festive daily life and serene relaxation! Outdoor enjoy the large and sunny front porch or the private back patio. The vestibule leads to an impressive foyer and the formal living and dining rooms. The huge family room is nicely open to the kitchen and also has a door to the back patio. The 2nd floor is ideal: Master bedroom with private bath; guest room with private bath and two other bedrooms sharing the hall bath. The 3rd floor is finished and ideal as an office, spare bedroom, rec room, etc. For even more room the basement has been newly finished and ready for big muscle activities, arts and crafts, music, etc. The oversized garage has additional storage in the built in shed. You won't be disappointed! Updating includes windows (Anderson) two new full baths, new powder room. All landscaping/hardscape is new, and much more.
This property is off market, which means it's not currently listed for sale or rent on Zillow. This may be different from what's available on other websites or public sources.


