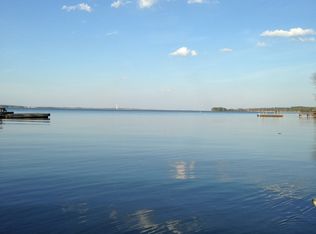A Grand Foyer welcomes you inside this beautiful 4 Bedroom, 3 Bath Home. Updated Bright Eat-in Kitchen, Granite Countertops, Breakfast Bar, Island, Pantry, Lots of Cabinet Storage. Opens to Family Room with Fireplace,Wet Bar, Hardwood Floors, French doors lead to large Deck. Formal Dining Room has Trey Ceilings, Hardwood Floors in Dining and Formal Living Room. Huge Master Suite with Sitting Area,Trey Ceiling, Private Bath is a Luxurious Spa Retreat, offers Whirlpool Tub, Separate Shower, Double Vanity with Seating , His and Her Closets. Second and Third bedroom share a Jack and Jill Bath, Fourth Bedroom also has full Bath. Relax and Enjoy Screened Porch, Spacious Fenced Backyard , Pergola and Deck. Nestled in the Cul-De-Sac of the charming Secret Cove Neighborhood, this community offers Lake Access to Lake Murray, Boat Ramp and Dock, Dry Boat Storage and Playground.
This property is off market, which means it's not currently listed for sale or rent on Zillow. This may be different from what's available on other websites or public sources.
