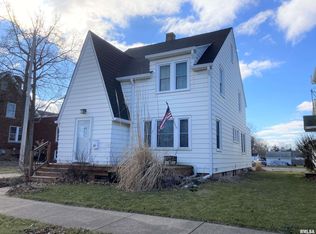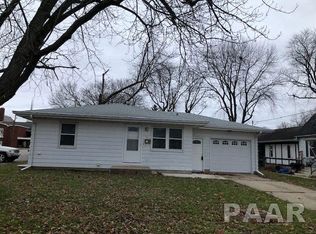Closed
$170,000
204 Walnut St, Washington, IL 61571
3beds
2,036sqft
Single Family Residence
Built in 1858
5,800 Square Feet Lot
$189,400 Zestimate®
$83/sqft
$1,952 Estimated rent
Home value
$189,400
$178,000 - $201,000
$1,952/mo
Zestimate® history
Loading...
Owner options
Explore your selling options
What's special
Offering Charm plus Convenience! Spacious rooms, high ceilings, tall baseboards, and original built-in cabinets offer charm. Convenience is the huge main-floor laundry/mudroom and the updated kitchen with newer soft-close cabinets, awesome divided farmer sink, a handy island and under-cabinet lighting. The large formal dining room even has space for Grandma's buffet! Most windows are newer double-hung tilt-in windows. There are 3 large bedrooms and two spacious bathrooms; one bedroom and bath are on the main floor. Relax on either the big front porch (with hooks begging for a swing) or on the back patio. Steppingstones in the side yard leads you through a quaint perennial garden to the porch. And the garage . . . it doesn't take much imagination to envision half the garage as a "man cave" or "she-shed". An additional shed provides even more storage. This sweet house is conveniently located just two blocks from Washington Square.
Zillow last checked: 8 hours ago
Listing updated: December 20, 2023 at 07:18am
Listing courtesy of:
Judy Glenn, ABR,GRI,SRES 309-261-7333,
Keller Williams Revolution
Bought with:
Non Member
NON MEMBER
Source: MRED as distributed by MLS GRID,MLS#: 11904112
Facts & features
Interior
Bedrooms & bathrooms
- Bedrooms: 3
- Bathrooms: 2
- Full bathrooms: 2
Primary bedroom
- Level: Main
- Area: 182 Square Feet
- Dimensions: 14X13
Bedroom 2
- Level: Second
- Area: 182 Square Feet
- Dimensions: 14X13
Bedroom 3
- Level: Second
- Area: 156 Square Feet
- Dimensions: 13X12
Dining room
- Level: Main
- Area: 180 Square Feet
- Dimensions: 15X12
Kitchen
- Level: Main
- Area: 160 Square Feet
- Dimensions: 16X10
Laundry
- Level: Main
- Area: 154 Square Feet
- Dimensions: 14X11
Living room
- Level: Main
- Area: 320 Square Feet
- Dimensions: 20X16
Heating
- Forced Air, Radiator(s)
Cooling
- Wall Unit(s)
Appliances
- Included: Range, Microwave, Dishwasher, Refrigerator
- Laundry: Main Level, Gas Dryer Hookup, Electric Dryer Hookup, Sink
Features
- 1st Floor Bedroom, 1st Floor Full Bath
- Basement: Unfinished,Partial
Interior area
- Total structure area: 2,748
- Total interior livable area: 2,036 sqft
Property
Parking
- Total spaces: 1
- Parking features: Concrete, On Site, Garage Owned, Detached, Garage
- Garage spaces: 1
Accessibility
- Accessibility features: No Disability Access
Features
- Stories: 2
Lot
- Size: 5,800 sqft
- Dimensions: 58 X 100
Details
- Additional structures: Shed(s)
- Parcel number: 020224109003
- Special conditions: None
Construction
Type & style
- Home type: SingleFamily
- Architectural style: Farmhouse
- Property subtype: Single Family Residence
Materials
- Vinyl Siding
- Foundation: Brick/Mortar
- Roof: Asphalt
Condition
- New construction: No
- Year built: 1858
Utilities & green energy
- Sewer: Public Sewer
- Water: Public
Community & neighborhood
Location
- Region: Washington
- Subdivision: Not Applicable
Other
Other facts
- Listing terms: Cash
- Ownership: Fee Simple
Price history
| Date | Event | Price |
|---|---|---|
| 11/3/2023 | Sold | $170,000-2.8%$83/sqft |
Source: | ||
| 10/14/2023 | Pending sale | $174,900$86/sqft |
Source: | ||
| 10/12/2023 | Listed for sale | $174,900-6.5%$86/sqft |
Source: | ||
| 11/13/2022 | Listing removed | -- |
Source: Zillow Rental Manager Report a problem | ||
| 10/31/2022 | Price change | $1,750-5.4%$1/sqft |
Source: Zillow Rental Manager Report a problem | ||
Public tax history
| Year | Property taxes | Tax assessment |
|---|---|---|
| 2024 | $4,467 +29% | $59,860 +28.7% |
| 2023 | $3,462 +5.6% | $46,500 +7% |
| 2022 | $3,280 +4.2% | $43,440 +2.5% |
Find assessor info on the county website
Neighborhood: 61571
Nearby schools
GreatSchools rating
- 7/10Lincoln Grade SchoolGrades: PK-4Distance: 0.6 mi
- 10/10Washington Middle SchoolGrades: 5-8Distance: 1 mi
- 9/10Washington Community High SchoolGrades: 9-12Distance: 0.8 mi
Schools provided by the listing agent
- Elementary: Washington Primary
- Middle: Washington Middle/Intermediate
- High: Washington Community High School
- District: 308
Source: MRED as distributed by MLS GRID. This data may not be complete. We recommend contacting the local school district to confirm school assignments for this home.
Get pre-qualified for a loan
At Zillow Home Loans, we can pre-qualify you in as little as 5 minutes with no impact to your credit score.An equal housing lender. NMLS #10287.

